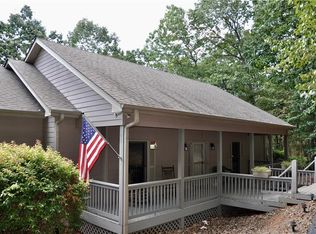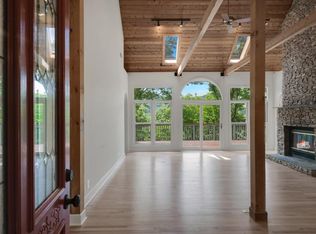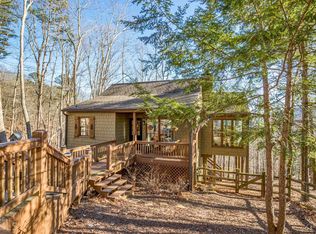Closed
$473,000
67 Crested Iris Cir, Jasper, GA 30143
4beds
1,365sqft
Single Family Residence, Cabin
Built in 2000
0.72 Acres Lot
$477,600 Zestimate®
$347/sqft
$2,325 Estimated rent
Home value
$477,600
$439,000 - $525,000
$2,325/mo
Zestimate® history
Loading...
Owner options
Explore your selling options
What's special
Totally remodeled 4 BR's & 3 Full Bath design cabin with rustic elements throughout plus year round mountain views. Bedroom with access to full bath, separate of the master b/r suite located upstairs with two additional bedrooms and the 3rd full bath. Stacked stone fireplace with iron railings on the staircase and wood beam on the main level, with all interior doors replaced with wood, storm exterior sliding doors added to the rear, all trim, lighting and most windows were also replaced over time in this incredibly charming villa. Other renovations include new roof, exterior siding consisting of hardi-board and board and batten on the rear, plus added decks to the main and lower levels both, enlarged the screen porch and added the front entry porch. Hvac unit and water heater have also been replaced, and the kitchen has been totally renovated with beautiful wood cabinets, granite top and all new stainless steel appliances, plus all 3 bathrooms have been completely remodeled. Underneath is a workshop and large storage room, plus loads of flat parking with a newly sealed asphalt driveway and located just 3 minutes from the amenities in Wolfscratch Village, and 5 minutes to the North Gate. An absolute must see that won't last!
Zillow last checked: 8 hours ago
Listing updated: April 15, 2024 at 06:38am
Listed by:
Charles Vecchio 770-331-9045,
Century 21 Results
Bought with:
Dustin Taylor, 432178
Willow & West
Source: GAMLS,MLS#: 10212013
Facts & features
Interior
Bedrooms & bathrooms
- Bedrooms: 4
- Bathrooms: 3
- Full bathrooms: 3
- Main level bathrooms: 1
- Main level bedrooms: 1
Kitchen
- Features: Solid Surface Counters
Heating
- Central
Cooling
- Ceiling Fan(s), Central Air
Appliances
- Included: Dishwasher
- Laundry: Upper Level
Features
- Other
- Flooring: Tile
- Windows: Double Pane Windows
- Basement: Unfinished
- Number of fireplaces: 1
- Fireplace features: Living Room
- Common walls with other units/homes: No Common Walls
Interior area
- Total structure area: 1,365
- Total interior livable area: 1,365 sqft
- Finished area above ground: 1,365
- Finished area below ground: 0
Property
Parking
- Total spaces: 4
- Parking features: Parking Pad
- Has uncovered spaces: Yes
Features
- Levels: Three Or More
- Stories: 3
- Patio & porch: Deck, Screened
- Exterior features: Other
- Has view: Yes
- View description: Mountain(s)
- Waterfront features: No Dock Or Boathouse
- Body of water: None
Lot
- Size: 0.72 Acres
- Features: Other
- Residential vegetation: Wooded
Details
- Parcel number: 046B 006
Construction
Type & style
- Home type: SingleFamily
- Architectural style: Craftsman
- Property subtype: Single Family Residence, Cabin
Materials
- Wood Siding
- Foundation: Slab
- Roof: Composition,Metal
Condition
- Resale
- New construction: No
- Year built: 2000
Utilities & green energy
- Electric: 220 Volts
- Sewer: Septic Tank
- Water: Private
- Utilities for property: Cable Available, Electricity Available, Natural Gas Available, Underground Utilities, Water Available
Community & neighborhood
Security
- Security features: Gated Community
Community
- Community features: Clubhouse, Fitness Center, Gated, Golf, Lake, Marina, Pool, Tennis Court(s)
Location
- Region: Jasper
- Subdivision: Big Canoe
HOA & financial
HOA
- Has HOA: Yes
- HOA fee: $4,272 annually
- Services included: Other
Other
Other facts
- Listing agreement: Exclusive Right To Sell
Price history
| Date | Event | Price |
|---|---|---|
| 4/22/2024 | Sold | $473,000-3.4%$347/sqft |
Source: | ||
| 3/3/2024 | Pending sale | $489,900$359/sqft |
Source: | ||
| 2/27/2024 | Contingent | $489,900$359/sqft |
Source: | ||
| 1/21/2024 | Price change | $489,900-2%$359/sqft |
Source: | ||
| 10/9/2023 | Listed for sale | $499,900+244.8%$366/sqft |
Source: | ||
Public tax history
| Year | Property taxes | Tax assessment |
|---|---|---|
| 2024 | $3,573 +117.9% | $183,371 +108.7% |
| 2023 | $1,640 -2.7% | $87,867 |
| 2022 | $1,685 -6.7% | $87,867 |
Find assessor info on the county website
Neighborhood: 30143
Nearby schools
GreatSchools rating
- 6/10Tate Elementary SchoolGrades: PK-4Distance: 5.5 mi
- 3/10Pickens County Middle SchoolGrades: 7-8Distance: 6.7 mi
- 6/10Pickens County High SchoolGrades: 9-12Distance: 5.4 mi
Schools provided by the listing agent
- Elementary: Tate
- Middle: Pickens County
- High: Pickens County
Source: GAMLS. This data may not be complete. We recommend contacting the local school district to confirm school assignments for this home.
Get a cash offer in 3 minutes
Find out how much your home could sell for in as little as 3 minutes with a no-obligation cash offer.
Estimated market value
$477,600
Get a cash offer in 3 minutes
Find out how much your home could sell for in as little as 3 minutes with a no-obligation cash offer.
Estimated market value
$477,600


