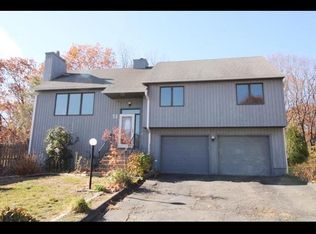Sold for $305,000
$305,000
67 Crest Street, Waterbury, CT 06708
2beds
1,915sqft
Single Family Residence
Built in 1986
0.26 Acres Lot
$336,300 Zestimate®
$159/sqft
$1,974 Estimated rent
Home value
$336,300
$296,000 - $380,000
$1,974/mo
Zestimate® history
Loading...
Owner options
Explore your selling options
What's special
WEST-SIDE CUSTOM BUILT RAISED RANCH STYLE HOME SET ON CUL-DE-SAC. BRIGHT OPEN FLOOR PLAN BOASTS CATHEDRAL CEILINGS & CENTERED FIREPLACE. SPACIOUS KITCHEN OFFERS CORIAN CENTER ISLAND, DOUBLE SINK & PLENTY OF CABINET SPACE. DINING ROOM AWAITS YOUR HOLIDAYS GATHERINGS. LARGE PRIMARY BEDROOM HAS AN OVERSIZED WALK-IN CLOSET. MAIN LEVEL FULL BATH INCLUDES HIS & HER VANITY SINK, JACUZZI TUB & SEPARATE SHOWER. FULLY FINISHED LOWER LEVEL WITH BATHROOM & LAUNDRY AREA. 2-ZONE HEATING. NEW CRANK OUT WINDOWS IN BEDROOMS & BATHROOMS. TIERED DECK OVERLOOKS A LEVEL PRIVATE WOODED BACK YARD. EXTERIOR PAINTED IN 2022! MIDDLEBURY LINE SET IN CLOSE PROXIMITY TO SCHOOLS, SHOPPING & HIGHWAYS! Taxes are fazed in over 4 years, this is year #2 and the taxes will be $7276.00. Crest St is newly paved as well as all the surrounding neighborhood streets. .
Zillow last checked: 8 hours ago
Listing updated: October 01, 2024 at 12:06am
Listed by:
Jeff Corcoran 203-213-1221,
Corcoran Properties, LLC 203-598-0485
Bought with:
Martha Chouinard, RES.0804833
Showcase Realty, Inc.
Source: Smart MLS,MLS#: 24019947
Facts & features
Interior
Bedrooms & bathrooms
- Bedrooms: 2
- Bathrooms: 2
- Full bathrooms: 1
- 1/2 bathrooms: 1
Primary bedroom
- Features: Walk-In Closet(s), Wall/Wall Carpet
- Level: Main
Bedroom
- Features: Wall/Wall Carpet
- Level: Main
Dining room
- Features: Cathedral Ceiling(s), Balcony/Deck, Combination Liv/Din Rm, Sliders
- Level: Main
Family room
- Features: Half Bath, Sliders, Wall/Wall Carpet
- Level: Lower
Living room
- Features: Cathedral Ceiling(s), Combination Liv/Din Rm, Fireplace, L-Shaped, Sliders, Wall/Wall Carpet
- Level: Main
Heating
- Hot Water, Oil
Cooling
- Ductless
Appliances
- Included: Electric Range, Oven/Range, Microwave, Range Hood, Refrigerator, Dishwasher, Water Heater
- Laundry: Lower Level
Features
- Wired for Data, Smart Thermostat
- Basement: Full,Heated,Finished,Garage Access,Interior Entry,Walk-Out Access
- Attic: Pull Down Stairs
- Number of fireplaces: 1
Interior area
- Total structure area: 1,915
- Total interior livable area: 1,915 sqft
- Finished area above ground: 1,290
- Finished area below ground: 625
Property
Parking
- Total spaces: 2
- Parking features: Attached, Garage Door Opener
- Attached garage spaces: 2
Features
- Patio & porch: Deck
Lot
- Size: 0.26 Acres
- Features: Level, Cul-De-Sac, Cleared
Details
- Parcel number: 1389580
- Zoning: RS-12
Construction
Type & style
- Home type: SingleFamily
- Architectural style: Ranch
- Property subtype: Single Family Residence
Materials
- Wood Siding
- Foundation: Concrete Perimeter, Raised
- Roof: Asphalt
Condition
- New construction: No
- Year built: 1986
Utilities & green energy
- Sewer: Public Sewer
- Water: Public
- Utilities for property: Underground Utilities
Community & neighborhood
Community
- Community features: Golf, Lake, Library, Medical Facilities, Park, Playground
Location
- Region: Waterbury
Price history
| Date | Event | Price |
|---|---|---|
| 9/23/2024 | Sold | $305,000+0%$159/sqft |
Source: | ||
| 8/30/2024 | Pending sale | $304,900$159/sqft |
Source: | ||
| 7/30/2024 | Price change | $304,900-7.6%$159/sqft |
Source: | ||
| 7/17/2024 | Price change | $329,900-2.9%$172/sqft |
Source: | ||
| 6/18/2024 | Listed for sale | $339,900$177/sqft |
Source: | ||
Public tax history
| Year | Property taxes | Tax assessment |
|---|---|---|
| 2025 | $8,693 -9% | $193,270 |
| 2024 | $9,555 -8.8% | $193,270 |
| 2023 | $10,473 +53.8% | $193,270 +70.9% |
Find assessor info on the county website
Neighborhood: West Side Manor
Nearby schools
GreatSchools rating
- 5/10B. W. Tinker SchoolGrades: PK-5Distance: 1.9 mi
- 4/10West Side Middle SchoolGrades: 6-8Distance: 1.2 mi
- 1/10John F. Kennedy High SchoolGrades: 9-12Distance: 1.5 mi
Get pre-qualified for a loan
At Zillow Home Loans, we can pre-qualify you in as little as 5 minutes with no impact to your credit score.An equal housing lender. NMLS #10287.
Sell for more on Zillow
Get a Zillow Showcase℠ listing at no additional cost and you could sell for .
$336,300
2% more+$6,726
With Zillow Showcase(estimated)$343,026
