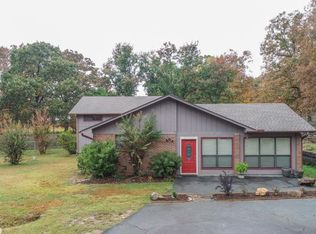Country living but close to town amenities! This 3 bed 2 bath, 1530sqft home sits on a little more than an acre of land. Measuring encouraged. Original Owners! This home is in great shape! Full remodel! Laminate flooring throughout. Updated kitchen with glass top stove. Stainless steel appliances. Refrigerator does not convey. Large laundry. Oversized one car garage. Extra parking pads off driveway. Covered back deck. Roof was replaced about 8 yrs ago. HVAC & water heater replaced 10yrs ago. Call today!
This property is off market, which means it's not currently listed for sale or rent on Zillow. This may be different from what's available on other websites or public sources.

