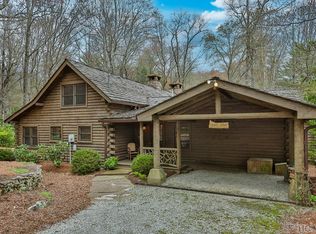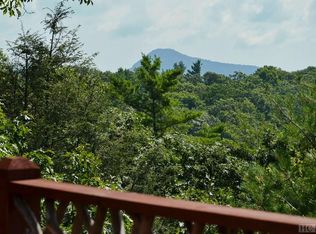This elegant cottage home is conveniently located East of Highlands in the Cowee Mountain subdivision just off of the Cashiers Road near The Bear Shadow Overlook and the Whiteside Mountain trail head. This wonderfully designed home has been recently updated with a kitchen refresh, new paint and other projects by the current owners. This home is immaculate. It features beautiful antique heart pine floors throughout the great room, dining and kitchen area. The great room has a beautiful stone fireplace, a wall of windows and wood tongue and groove vaulted ceilings. The covered screened porch is perfect for enjoying cool mountain weather. The master suite is spacious and opens onto the screened porch. On the upper level, there are two generous guest suites and lots of closet storage space. This home has a large gently sloping lot that features beautiful natural mountain landscaping. There is a large basement workshop/storage room and the attached one car carport offers easy access into the house in bad weather. Cowee Ridge is a gated neighborhood with paved streets.
This property is off market, which means it's not currently listed for sale or rent on Zillow. This may be different from what's available on other websites or public sources.


