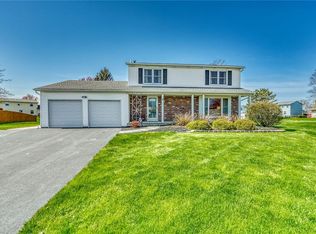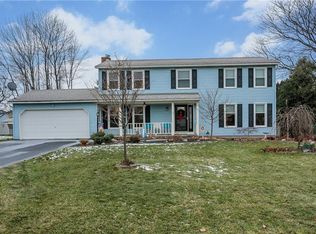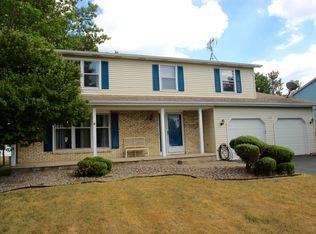Closed
$305,000
67 Covered Bridge Cir, Rochester, NY 14612
4beds
2,016sqft
Single Family Residence
Built in 1982
0.29 Acres Lot
$310,100 Zestimate®
$151/sqft
$2,643 Estimated rent
Maximize your home sale
Get more eyes on your listing so you can sell faster and for more.
Home value
$310,100
$288,000 - $332,000
$2,643/mo
Zestimate® history
Loading...
Owner options
Explore your selling options
What's special
Beautiful 4 bedroom 2.5 bath colonial located in a cul de sac in Greece. Bright Eat in Kitchen with sliding glass door leading out to the large backyard with endless possibilities. Formal dining room, living room, oversized family room, spacious bedrooms and master suite. Roof, Furnace, Central Air are 5 years old. Hot water heater 3 years old. Updated bathrooms, 2 car garage, covered porch, 6'' walls, 18'' of insulation and all appliances stay. DELAYED SHOWINGS SUNDAY, AUGUST 10, 2025 AT 10AM. DELAYED NEGOTIATIONS THURSDAY, AUGUST 14, 2025 AT 12PM.
Zillow last checked: 8 hours ago
Listing updated: October 08, 2025 at 09:56am
Listed by:
Andrea L Provenzano 585-672-1660,
Hunt Real Estate ERA/Columbus
Bought with:
Mohammad Seraj, 10401390209
Epique Realty Inc.
Source: NYSAMLSs,MLS#: R1628883 Originating MLS: Rochester
Originating MLS: Rochester
Facts & features
Interior
Bedrooms & bathrooms
- Bedrooms: 4
- Bathrooms: 3
- Full bathrooms: 2
- 1/2 bathrooms: 1
- Main level bathrooms: 1
Heating
- Gas, Forced Air
Cooling
- Central Air
Appliances
- Included: Dishwasher, Gas Oven, Gas Range, Gas Water Heater, Microwave, Refrigerator
- Laundry: In Basement
Features
- Ceiling Fan(s), Den, Separate/Formal Dining Room, Entrance Foyer, Eat-in Kitchen, Separate/Formal Living Room, Pantry, Sliding Glass Door(s), Bath in Primary Bedroom
- Flooring: Carpet, Hardwood, Tile, Varies
- Doors: Sliding Doors
- Basement: Full,Sump Pump
- Has fireplace: No
Interior area
- Total structure area: 2,016
- Total interior livable area: 2,016 sqft
Property
Parking
- Total spaces: 2
- Parking features: Attached, Garage
- Attached garage spaces: 2
Features
- Levels: Two
- Stories: 2
- Patio & porch: Covered, Porch
- Exterior features: Blacktop Driveway
Lot
- Size: 0.29 Acres
- Dimensions: 53 x 230
- Features: Cul-De-Sac, Irregular Lot, Residential Lot
Details
- Additional structures: Shed(s), Storage
- Parcel number: 2628000440400005052000
- Special conditions: Standard
Construction
Type & style
- Home type: SingleFamily
- Architectural style: Colonial
- Property subtype: Single Family Residence
Materials
- Brick
- Foundation: Block
- Roof: Asphalt
Condition
- Resale
- Year built: 1982
Utilities & green energy
- Sewer: Connected
- Water: Connected, Public
- Utilities for property: Sewer Connected, Water Connected
Community & neighborhood
Location
- Region: Rochester
- Subdivision: New England Village Sec 0
Other
Other facts
- Listing terms: Cash,Conventional,FHA,VA Loan
Price history
| Date | Event | Price |
|---|---|---|
| 10/8/2025 | Sold | $305,000-4.7%$151/sqft |
Source: | ||
| 8/19/2025 | Pending sale | $319,900$159/sqft |
Source: | ||
| 8/8/2025 | Listed for sale | $319,900$159/sqft |
Source: | ||
Public tax history
| Year | Property taxes | Tax assessment |
|---|---|---|
| 2024 | -- | $197,200 |
| 2023 | -- | $197,200 +19.5% |
| 2022 | -- | $165,000 |
Find assessor info on the county website
Neighborhood: 14612
Nearby schools
GreatSchools rating
- 6/10Pine Brook Elementary SchoolGrades: K-5Distance: 0.7 mi
- 4/10Athena Middle SchoolGrades: 6-8Distance: 1.1 mi
- 6/10Athena High SchoolGrades: 9-12Distance: 1.1 mi
Schools provided by the listing agent
- District: Greece
Source: NYSAMLSs. This data may not be complete. We recommend contacting the local school district to confirm school assignments for this home.


