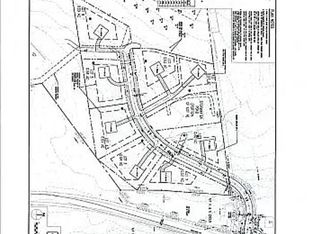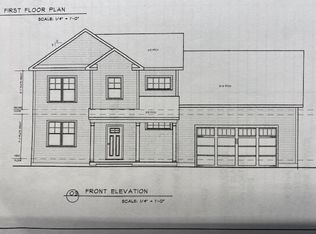Closed
Listed by:
Jeff Godbout,
Preferred Properties Off:802-862-9106
Bought with: RE/MAX North Professionals - Burlington
$645,000
67 Cottage Road #2, Hinesburg, VT 05461
3beds
1,652sqft
Single Family Residence
Built in 2025
0.6 Acres Lot
$647,500 Zestimate®
$390/sqft
$3,273 Estimated rent
Home value
$647,500
$615,000 - $680,000
$3,273/mo
Zestimate® history
Loading...
Owner options
Explore your selling options
What's special
OPEN HOUSE SATURDAY 8/23 11am-2pm ***Original list date & price was for Pre-build, Pre-development estimate based on a different house plan. This is a 100% completed custom home and back on the market due to buyer financing-- ready for immediate occupancy*** This is a wonderful opportunity to purchase the last available custom home in the well-planned, desirable Cottage Hill neighborhood. This home sits high on the hill and includes 31 acres of prime common land (connected to nearby trails and Geprag Park) with room to roam and unparalleled views of the Adirondacks! This 3-bedroom home features an open concept layout, 9' ceilings, with a spacious Great room loaded with windows and views. The kitchen includes 42" cabinets w/easy glide drawers/doors, custom quartz tops, SS appliances, and a sizable pantry with sliding barn door. Come through the oversized 24’x24’ garage into a large mudroom with coat closet and nearby entrance to the basement. The second floor includes an expansive primary suite with a large walk-in closet, and a convenient laundry area for the family. Enjoy the sun and views off the deck located on the south end of the house. This home is certified energy efficient and solar ready, with maintenance free exterior. This location is perfect---Beautiful country setting, yet close to everything! Easy drive to nearby schools and shopping- Williston, Burlington, Richmond & Shelburne- all less than 15 minutes away. Seller is a licensed realtor.
Zillow last checked: 8 hours ago
Listing updated: October 17, 2025 at 10:27am
Listed by:
Jeff Godbout,
Preferred Properties Off:802-862-9106
Bought with:
David Parsons
RE/MAX North Professionals - Burlington
Source: PrimeMLS,MLS#: 4916103
Facts & features
Interior
Bedrooms & bathrooms
- Bedrooms: 3
- Bathrooms: 3
- Full bathrooms: 2
- 1/2 bathrooms: 1
Heating
- Propane, Baseboard, Direct Vent, ENERGY STAR Qualified Equipment, Hot Water, Zoned, Wall Furnace
Cooling
- None
Appliances
- Included: ENERGY STAR Qualified Dishwasher, Microwave, Electric Range, ENERGY STAR Qualified Refrigerator, Propane Water Heater, Instant Hot Water, Tankless Water Heater
- Laundry: 2nd Floor Laundry
Features
- Ceiling Fan(s), Dining Area, Kitchen Island, Kitchen/Dining, Enrgy Rtd Lite Fixture(s), Primary BR w/ BA, Walk-In Closet(s), Programmable Thermostat
- Flooring: Vinyl Plank
- Doors: ENERGY STAR Qualified Doors
- Windows: Screens, ENERGY STAR Qualified Windows, Low Emissivity Windows
- Basement: Concrete,Concrete Floor,Full,Insulated,Interior Access,Basement Stairs,Interior Entry
Interior area
- Total structure area: 3,304
- Total interior livable area: 1,652 sqft
- Finished area above ground: 1,652
- Finished area below ground: 0
Property
Parking
- Total spaces: 2
- Parking features: Gravel, Attached
- Garage spaces: 2
Features
- Levels: Two
- Stories: 2
- Patio & porch: Covered Porch
- Exterior features: Deck
- Has view: Yes
- View description: Mountain(s)
- Frontage length: Road frontage: 281
Lot
- Size: 0.60 Acres
- Features: Country Setting, Field/Pasture, Open Lot, PRD/PUD, Rolling Slope, Sloped, Subdivided, Views, Mountain, Near Golf Course, Near Paths, Near Shopping, Neighborhood, Rural
Details
- Zoning description: Agricultural
Construction
Type & style
- Home type: SingleFamily
- Architectural style: Colonial
- Property subtype: Single Family Residence
Materials
- Cellulose Insulation, Fiberglss Batt Insulation, Foam Insulation, Wood Frame, Vinyl Exterior, Vinyl Siding
- Foundation: Concrete, Poured Concrete
- Roof: Architectural Shingle,Asphalt Shingle
Condition
- New construction: Yes
- Year built: 2025
Utilities & green energy
- Electric: 200+ Amp Service, Underground
- Sewer: 1000 Gallon, Community, Concrete
- Utilities for property: Cable at Site, Propane, Underground Gas, Telephone at Site, Phone Available
Community & neighborhood
Security
- Security features: HW/Batt Smoke Detector
Location
- Region: Hinesburg
- Subdivision: Cottage Hill HOA
Other
Other facts
- Road surface type: Gravel
Price history
| Date | Event | Price |
|---|---|---|
| 10/17/2025 | Sold | $645,000-0.8%$390/sqft |
Source: | ||
| 9/30/2025 | Contingent | $649,900$393/sqft |
Source: | ||
| 8/20/2025 | Price change | $649,900-4.4%$393/sqft |
Source: | ||
| 7/8/2025 | Price change | $679,900-2.9%$412/sqft |
Source: | ||
| 5/11/2025 | Price change | $699,900+1.6%$424/sqft |
Source: | ||
Public tax history
Tax history is unavailable.
Neighborhood: 05461
Nearby schools
GreatSchools rating
- 7/10Hinesburg Elementary SchoolGrades: PK-8Distance: 1.5 mi
- 10/10Champlain Valley Uhsd #15Grades: 9-12Distance: 0.6 mi
Schools provided by the listing agent
- Elementary: Hinesburg Community School
- Middle: Hinesburg Community School
- High: Champlain Valley UHSD #15
- District: Hinesburg School District
Source: PrimeMLS. This data may not be complete. We recommend contacting the local school district to confirm school assignments for this home.

Get pre-qualified for a loan
At Zillow Home Loans, we can pre-qualify you in as little as 5 minutes with no impact to your credit score.An equal housing lender. NMLS #10287.

