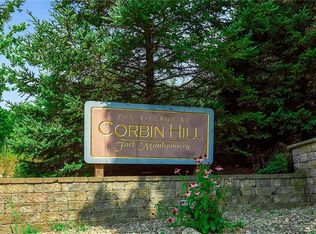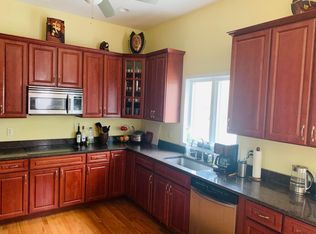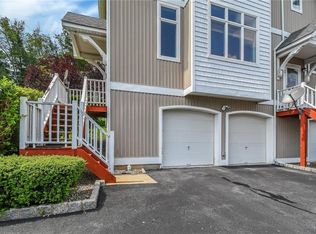Sold for $500,000
$500,000
67 Corbin Hill Road, Fort Montgomery, NY 10922
3beds
1,892sqft
Townhouse, Residential
Built in 2004
-- sqft lot
$526,300 Zestimate®
$264/sqft
$3,279 Estimated rent
Home value
$526,300
$458,000 - $605,000
$3,279/mo
Zestimate® history
Loading...
Owner options
Explore your selling options
What's special
Welcome to your spectacular end-unit townhome located in the beautiful Corbin Hill community. Arriving at your new home you will notice the well maintained and quiet neighborhood, stunning views of the Hudson River and the conveniences of being within close proximity to the Bear Mountain bridge, West Point, and commuting routes. Stepping into the sun drenched living area of your you will enjoy an open floor plan, hardwood floors throughout, and cozy wood burning fireplace. Your eat-in kitchen includes granite countertops, stainless steel appliances, a pantry, ample storage space and sliding glass door leading to the private rear porch. This main level of the home also includes a dining room and half bath. Ascend the stairs to the bedroom level and notice two generous sized guest bedrooms, full guest bath and laundry area. Your primary suite includes vaulted ceilings, a walk-in closet, massive unobstructed views of the mountains and river as well as an en-suite bath featuring soaking tub and separate shower. On the lower level you will notice the two car garage, utility rooms and additional bonus room for storage, home gym or a multitude of other uses. Enjoy all the conveniences that this townhome has to offer all while being close to Highland Falls, Bear Mountain State Park, West Point, Woodbury Commons, restaurants, schools, shops and so much more.
Zillow last checked: 8 hours ago
Listing updated: April 04, 2025 at 10:39am
Listed by:
Nicholas Carbone 845-590-9831,
HomeSmart Homes & Estates 845-547-0005
Bought with:
Kristine Neidig, 10401390116
Corcoran Baer & McIntosh
Meryl Brown, 10401220578
Corcoran Baer & McIntosh
Source: OneKey® MLS,MLS#: 804345
Facts & features
Interior
Bedrooms & bathrooms
- Bedrooms: 3
- Bathrooms: 3
- Full bathrooms: 2
- 1/2 bathrooms: 1
Primary bedroom
- Description: Primary suite with beautiful views, vaulted ceiling, walk-in closet and en suite bath.
- Level: Third
Bedroom 1
- Description: Generous sized guest bedroom.
- Level: Third
Bedroom 2
- Description: Generous sized guest bedroom 2.
- Level: Third
Primary bathroom
- Description: Primary bath features soaking tub, shower and gorgeous views.
- Level: Third
Bathroom 1
- Description: Full guest bath.
- Level: Third
Dining room
- Description: Dining room with hardwood floors and open floor plan leading to the living room.
- Level: Second
Exercise room
- Description: First level features a flex space which can provide for numerous uses.
- Level: First
Kitchen
- Description: Chef's kitchen features stainless appliances, granite counters, and sliders to the rear deck.
- Level: Second
Laundry
- Description: Laundry is on the bedroom level for added convenience.
- Level: Third
Lavatory
- Description: Main level half bath.
- Level: Second
Living room
- Description: Sun drenched living room with hardwood floors, wood burning fireplace and open floor plan.
- Level: Second
Heating
- Forced Air
Cooling
- Central Air
Appliances
- Included: Dishwasher, Dryer, Electric Range, Microwave, Refrigerator, Stainless Steel Appliance(s), Washer, Oil Water Heater
- Laundry: Washer/Dryer Hookup, Inside
Features
- Cathedral Ceiling(s), Chefs Kitchen, Eat-in Kitchen, Formal Dining, Primary Bathroom, Open Floorplan, Recessed Lighting, Soaking Tub, Storage
- Flooring: Ceramic Tile, Hardwood
- Windows: Double Pane Windows, Oversized Windows
- Basement: Storage Space,Walk-Out Access
- Attic: Pull Stairs,Unfinished
- Number of fireplaces: 1
- Fireplace features: Living Room, Wood Burning
Interior area
- Total structure area: 1,892
- Total interior livable area: 1,892 sqft
Property
Parking
- Total spaces: 2
- Parking features: Garage
- Garage spaces: 2
Features
- Levels: Tri-Level
- Has view: Yes
- View description: Mountain(s), River
- Has water view: Yes
- Water view: River
Lot
- Features: Cul-De-Sac, Near Public Transit, Near School, Near Shops, Views
Details
- Parcel number: 3336890210000002002.0000008
- Special conditions: None
Construction
Type & style
- Home type: Townhouse
- Architectural style: Other
- Property subtype: Townhouse, Residential
- Attached to another structure: Yes
Condition
- Year built: 2004
- Major remodel year: 2005
Details
- Builder model: Princeton
Utilities & green energy
- Sewer: Public Sewer
- Water: Public
- Utilities for property: Electricity Connected, Sewer Connected, Trash Collection Public, Underground Utilities, Water Connected
Community & neighborhood
Location
- Region: Fort Montgomery
- Subdivision: Corbin Hill
HOA & financial
HOA
- Has HOA: Yes
- HOA fee: $500 monthly
- Services included: Common Area Maintenance, Maintenance Structure, Maintenance Grounds, Snow Removal, Trash
Other
Other facts
- Listing agreement: Exclusive Right To Sell
Price history
| Date | Event | Price |
|---|---|---|
| 4/4/2025 | Sold | $500,000+5.3%$264/sqft |
Source: | ||
| 2/21/2025 | Pending sale | $475,000$251/sqft |
Source: | ||
| 2/17/2025 | Listing removed | $475,000$251/sqft |
Source: | ||
| 1/14/2025 | Listed for sale | $475,000$251/sqft |
Source: | ||
Public tax history
Tax history is unavailable.
Neighborhood: 10922
Nearby schools
GreatSchools rating
- NAFort Montgomery Elementary SchoolGrades: PK-2Distance: 0.2 mi
- 6/10Highland Falls Intermediate SchoolGrades: 3-8Distance: 2.5 mi
- 7/10James I O Neill High SchoolGrades: 9-12Distance: 1.1 mi
Schools provided by the listing agent
- Elementary: Fort Montgomery Elementary School
- Middle: Highland Falls Intermediate School
- High: James I O'Neill High School
Source: OneKey® MLS. This data may not be complete. We recommend contacting the local school district to confirm school assignments for this home.
Get a cash offer in 3 minutes
Find out how much your home could sell for in as little as 3 minutes with a no-obligation cash offer.
Estimated market value
$526,300


