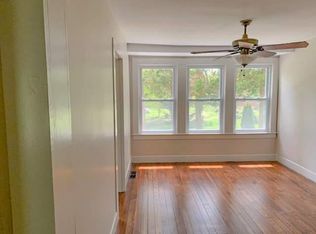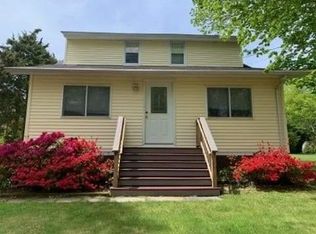Sold for $799,000
$799,000
67 Copse Road, Madison, CT 06443
4beds
1,415sqft
Single Family Residence
Built in 1890
0.26 Acres Lot
$823,200 Zestimate®
$565/sqft
$2,948 Estimated rent
Home value
$823,200
$733,000 - $930,000
$2,948/mo
Zestimate® history
Loading...
Owner options
Explore your selling options
What's special
A Picture Perfect Jewel Box! Just a short walk to downtown Madison, the Farmer's market, a bike ride to West Wharf or the Surf Club, and only minutes to 95, this beautifully renovated home (2011) is a GEM! The well appointed kitchen is equipped with stainless Electrolux appliances, a gas cooktop, granite counters, and ample counter space. The open concept living room boasts a gas fireplace, hardwood floors, custom millwork, beadboard detailing, LED recessed lighting, and built-in speakers connected to a whole-house music system. Four bedrooms, including a first-floor primary suite with a walk-in closet, and three additional bedrooms upstairs. Enjoy two full baths; one in the primary suite, featuring a double vanity and a luxurious steam shower, and one on the second floor. Step outside to your private backyard oasis with a spacious 31'x22' bluestone patio, outdoor shower, and English garden inspired back yard - all perfect for relaxing or entertaining. Additional features include multiple walk-in closets, high ceilings, newly refinished floors, professionally repainted interior, top of the line mechanicals, a detached two-car garage, a garden shed and expansion opportunity for additional living space in the unfinished basement. The home was also just power washed and professionally landscaped. Not to be missed and sure to impress!
Zillow last checked: 8 hours ago
Listing updated: June 09, 2025 at 06:25pm
Listed by:
Phoebe V. Finch 617-645-3907,
William Pitt Sotheby's Int'l 203-245-6700
Bought with:
Melanie Scull, RES.0831146
William Pitt Sotheby's Int'l
Source: Smart MLS,MLS#: 24094097
Facts & features
Interior
Bedrooms & bathrooms
- Bedrooms: 4
- Bathrooms: 2
- Full bathrooms: 2
Primary bedroom
- Features: Full Bath, Walk-In Closet(s), Hardwood Floor
- Level: Main
- Area: 143 Square Feet
- Dimensions: 13 x 11
Bedroom
- Features: Walk-In Closet(s), Hardwood Floor
- Level: Upper
- Area: 266 Square Feet
- Dimensions: 14 x 19
Bedroom
- Features: Bookcases, Built-in Features, Walk-In Closet(s), Hardwood Floor
- Level: Upper
- Area: 108 Square Feet
- Dimensions: 12 x 9
Bedroom
- Features: Hardwood Floor
- Level: Upper
- Area: 112 Square Feet
- Dimensions: 8 x 14
Kitchen
- Features: Breakfast Bar, Granite Counters, Hardwood Floor
- Level: Main
- Area: 240 Square Feet
- Dimensions: 12 x 20
Living room
- Features: Combination Liv/Din Rm, Gas Log Fireplace, Hardwood Floor
- Level: Main
- Area: 360 Square Feet
- Dimensions: 20 x 18
Heating
- Forced Air, Natural Gas
Cooling
- Central Air
Appliances
- Included: Gas Cooktop, Oven/Range, Microwave, Refrigerator, Dishwasher, Gas Water Heater, Water Heater
- Laundry: Lower Level
Features
- Sound System, Wired for Data, Central Vacuum, Open Floorplan
- Basement: Full,Unfinished,Interior Entry,Concrete
- Attic: Access Via Hatch
- Number of fireplaces: 1
Interior area
- Total structure area: 1,415
- Total interior livable area: 1,415 sqft
- Finished area above ground: 1,415
Property
Parking
- Total spaces: 2
- Parking features: Detached
- Garage spaces: 2
Features
- Patio & porch: Patio
Lot
- Size: 0.26 Acres
- Features: Cleared, Landscaped
Details
- Additional structures: Shed(s)
- Parcel number: 1155748
- Zoning: R-3
Construction
Type & style
- Home type: SingleFamily
- Architectural style: Cape Cod
- Property subtype: Single Family Residence
Materials
- Clapboard
- Foundation: Concrete Perimeter
- Roof: Asphalt
Condition
- New construction: No
- Year built: 1890
Utilities & green energy
- Sewer: Septic Tank
- Water: Public
Community & neighborhood
Location
- Region: Madison
Price history
| Date | Event | Price |
|---|---|---|
| 6/9/2025 | Sold | $799,000$565/sqft |
Source: | ||
| 5/8/2025 | Listed for sale | $799,000+52.2%$565/sqft |
Source: | ||
| 1/3/2019 | Sold | $525,000-4.5%$371/sqft |
Source: Public Record Report a problem | ||
| 11/30/2018 | Pending sale | $549,999$389/sqft |
Source: Celebration Realty LLC #170142501 Report a problem | ||
| 11/9/2018 | Listed for sale | $549,999+98.2%$389/sqft |
Source: Celebration Realty LLC #170142501 Report a problem | ||
Public tax history
| Year | Property taxes | Tax assessment |
|---|---|---|
| 2025 | $6,846 +2% | $305,200 |
| 2024 | $6,714 +9.1% | $305,200 +48.6% |
| 2023 | $6,156 +1.9% | $205,400 |
Find assessor info on the county website
Neighborhood: Madison Center
Nearby schools
GreatSchools rating
- 10/10J. Milton Jeffrey Elementary SchoolGrades: K-3Distance: 1 mi
- 9/10Walter C. Polson Upper Middle SchoolGrades: 6-8Distance: 1.1 mi
- 10/10Daniel Hand High SchoolGrades: 9-12Distance: 1 mi
Schools provided by the listing agent
- High: Daniel Hand
Source: Smart MLS. This data may not be complete. We recommend contacting the local school district to confirm school assignments for this home.
Get pre-qualified for a loan
At Zillow Home Loans, we can pre-qualify you in as little as 5 minutes with no impact to your credit score.An equal housing lender. NMLS #10287.
Sell with ease on Zillow
Get a Zillow Showcase℠ listing at no additional cost and you could sell for —faster.
$823,200
2% more+$16,464
With Zillow Showcase(estimated)$839,664

