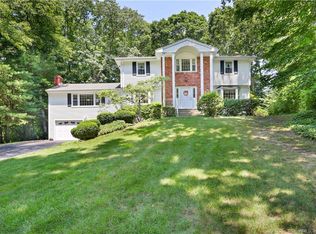8 room, 4 bedroom 2.5 bath Center Hall Colonial located in a fully treed, private setting at the end of a cul de sac. This property has spacious sunny rooms, and 1 acre of space for outdoor living. Formal Living Room has a fireplace, as well as a fireplace in the cozy family room just off the garage. Full separate main floor laundry space, with closet storage, just off the kitchen. Large eat in kitchen, with spacious dining room with hardwood floors just off the kitchen. Large open Foyer with double closets. Property has city water and private septic, city water in street for easy hookup. Sewer assessment will be transferred with property, with hookup required by Town of Trumbull within a prescribed period of time. Details in property disclosures. House is charming and homey, ready for a family to come in and add their own finishing touches.
This property is off market, which means it's not currently listed for sale or rent on Zillow. This may be different from what's available on other websites or public sources.

