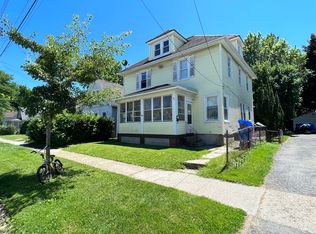Closed
$193,500
67 Copley St, Rochester, NY 14611
3beds
1,568sqft
Single Family Residence
Built in 1880
5,601.82 Square Feet Lot
$204,400 Zestimate®
$123/sqft
$1,709 Estimated rent
Maximize your home sale
Get more eyes on your listing so you can sell faster and for more.
Home value
$204,400
$188,000 - $223,000
$1,709/mo
Zestimate® history
Loading...
Owner options
Explore your selling options
What's special
Welcome to this charming single-family home located on a quiet street, offering a perfect blend of modern finishes and cozy comforts. This completely remodeled property boasts three bedrooms and two full bathrooms, perfect for a growing family or those seeking extra space. The home features a spacious floor plan with all brand new flooring and a brand new kitchen complete with sleek quartz countertops and top-of-the-line appliances. The brand new bathrooms add a touch of luxury, while the large fenced-in backyard provides ample space for outdoor activities and relaxation. Enjoy your morning coffee in the enclosed porch, a peaceful retreat within the comfort of your home. With all these wonderful features and more, this truly is a gem waiting to be discovered.
Zillow last checked: 8 hours ago
Listing updated: November 28, 2024 at 05:55am
Listed by:
Stephen J. Babbitt Jr. II 585-802-2366,
Babbitt Realty,
Stephen J. Babbitt 585-230-4707,
Babbitt Realty
Bought with:
Tiffany A. Hilbert, 10401295229
Keller Williams Realty Greater Rochester
Source: NYSAMLSs,MLS#: R1571169 Originating MLS: Rochester
Originating MLS: Rochester
Facts & features
Interior
Bedrooms & bathrooms
- Bedrooms: 3
- Bathrooms: 2
- Full bathrooms: 2
- Main level bathrooms: 1
Heating
- Gas, Forced Air
Appliances
- Included: Dishwasher, Electric Oven, Electric Range, Gas Water Heater, Microwave, Refrigerator
Features
- Eat-in Kitchen, Separate/Formal Living Room, Quartz Counters
- Flooring: Luxury Vinyl
- Basement: Full
- Has fireplace: No
Interior area
- Total structure area: 1,568
- Total interior livable area: 1,568 sqft
Property
Parking
- Parking features: No Garage
Features
- Patio & porch: Enclosed, Porch
- Exterior features: Blacktop Driveway
Lot
- Size: 5,601 sqft
- Dimensions: 40 x 140
- Features: Residential Lot
Details
- Parcel number: 26140012054000010110000000
- Special conditions: Standard
Construction
Type & style
- Home type: SingleFamily
- Architectural style: Cape Cod
- Property subtype: Single Family Residence
Materials
- Wood Siding
- Foundation: Stone
Condition
- Resale
- Year built: 1880
Utilities & green energy
- Sewer: Connected
- Water: Connected, Public
- Utilities for property: Sewer Connected, Water Connected
Community & neighborhood
Location
- Region: Rochester
- Subdivision: Lincoln Park Land Assn Tr
Other
Other facts
- Listing terms: Cash,Conventional,FHA
Price history
| Date | Event | Price |
|---|---|---|
| 11/26/2024 | Sold | $193,500+21%$123/sqft |
Source: | ||
| 11/6/2024 | Pending sale | $159,900$102/sqft |
Source: | ||
| 10/30/2024 | Price change | $159,900-5.9%$102/sqft |
Source: | ||
| 10/10/2024 | Listed for sale | $169,900+299.8%$108/sqft |
Source: | ||
| 11/16/2022 | Sold | $42,500$27/sqft |
Source: Public Record Report a problem | ||
Public tax history
| Year | Property taxes | Tax assessment |
|---|---|---|
| 2024 | -- | $94,100 +114.8% |
| 2023 | -- | $43,800 |
| 2022 | -- | $43,800 |
Find assessor info on the county website
Neighborhood: 19th Ward
Nearby schools
GreatSchools rating
- 3/10Joseph C Wilson Foundation AcademyGrades: K-8Distance: 1.2 mi
- 6/10Rochester Early College International High SchoolGrades: 9-12Distance: 1.2 mi
- 2/10Dr Walter Cooper AcademyGrades: PK-6Distance: 1.3 mi
Schools provided by the listing agent
- District: Rochester
Source: NYSAMLSs. This data may not be complete. We recommend contacting the local school district to confirm school assignments for this home.
