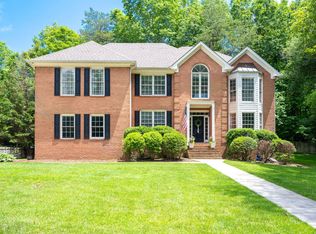Beautiful two story 5 bedroom/4 bath Signal Mountain Executive Home in highly sought after Hidden Brook subdivision on cul-de-sac. The home is located in one of the state's safest towns to raise a family. Just minutes to some of Tennessee's top ranked schools, golf course, community pool and tennis courts. School zone is for Nolan Elementry, Signal Mtn Middle and High Schools. This home offers excellent curb appeal, Italian/stone tile, new carpets, plantation shutters, fresh interior paint, play set, fenced in back yard, and many more extras. The main level features a large eat-in kitchen with an abundance of cabinets, granite counter tops, fireplace, and large windows looking out over the deck and back yard allowing plenty of natural light. The large dining room with butler's pantry is perfect for family dinners or large gatherings along with the formalperfect for holiday celebrations. The oversize great room has beautiful hardwood floors and a cozy wood burning fireplace and leads to the unparalleled MAN CAVE. This entertaining ready man cave has remote controlled roll up windows that seal when they are closed, refrigerated drawers to keep beverages cold, stainless steel farmhouse sink, tons of cabinets with granite countertops, and a gas fire pit in the middle of the room. The main level also offers a full bath along with a tucked away, private bedroom. The beautiful master suite is located on the second level and includes an over sized walk-in closet, recently remodeled bathroom with separate vanities, a water closet, along with a sitting room that is large enough to be used as a office or workout space. Also upstairs are three large bedrooms that share two bathrooms. One of the bedrooms features a built-in bunk loft with fort area below that will delight any child's imagination. Recent renovations to the second floor include the addition of a laundry bathroom and large sitting area in Master. New washer and dryer stay with the property. The large two car garage has specialty flooring for easy cleanups and aesthetics. Wide driveway features a high end basketball goal and can easily be adjusted to different heights and plenty of room for extra parking. The home also features a level, fenced backyard with irrigation system, outdoor fire pit, lovely play set for children and large deck for relaxing. This home has a great floor plan with space for the entire family to relax and play! Remember, this home has no HOA fee!
This property is off market, which means it's not currently listed for sale or rent on Zillow. This may be different from what's available on other websites or public sources.
