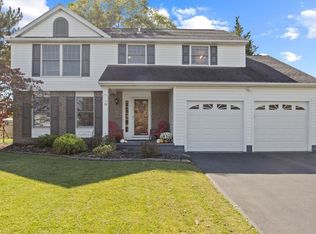Closed
$250,000
67 Constance Way W, Rochester, NY 14612
5beds
1,828sqft
Single Family Residence
Built in 1988
7,801.6 Square Feet Lot
$254,800 Zestimate®
$137/sqft
$2,820 Estimated rent
Home value
$254,800
$240,000 - $270,000
$2,820/mo
Zestimate® history
Loading...
Owner options
Explore your selling options
What's special
Welcome to 67 Constance Way!
This inviting two-story home offers a bright, open layout. The upper level features a spacious living area with newer laminate flooring and a comfortable master suite with full bath. The lower level includes a large family room with a cozy wood-burning fireplace, new carpet, a fourth bedroom, and direct access to the attached garage. There's also potential for a fifth bedroom or flexible bonus space. Enjoy the fully fenced backyard and the charm of a neighborhood street. Schedule your showing today!
--- Delayed Showings begin Friday 10/10 Delayed negotiations begin Thursday 10/16 at noon --
Zillow last checked: 8 hours ago
Listing updated: December 10, 2025 at 08:22am
Listed by:
Philip M. Kovach 585-746-3692,
Coldwell Banker Custom Realty
Bought with:
Queen Hammonds-Marriott, 10401385043
Howard Hanna
Source: NYSAMLSs,MLS#: R1642967 Originating MLS: Rochester
Originating MLS: Rochester
Facts & features
Interior
Bedrooms & bathrooms
- Bedrooms: 5
- Bathrooms: 3
- Full bathrooms: 2
- 1/2 bathrooms: 1
- Main level bedrooms: 1
Heating
- Gas, Forced Air
Cooling
- Central Air
Appliances
- Included: Appliances Negotiable, Gas Water Heater
- Laundry: In Basement
Features
- Entrance Foyer, Eat-in Kitchen, Living/Dining Room, Bath in Primary Bedroom
- Flooring: Carpet, Tile, Varies
- Basement: Full,Finished
- Number of fireplaces: 1
Interior area
- Total structure area: 1,828
- Total interior livable area: 1,828 sqft
- Finished area below ground: 788
Property
Parking
- Total spaces: 2.5
- Parking features: Attached, Garage
- Attached garage spaces: 2.5
Features
- Levels: One
- Stories: 1
- Exterior features: Blacktop Driveway
Lot
- Size: 7,801 sqft
- Dimensions: 65 x 120
- Features: Near Public Transit, Rectangular, Rectangular Lot, Residential Lot
Details
- Parcel number: 2628000450100012036000
- Special conditions: Standard
Construction
Type & style
- Home type: SingleFamily
- Architectural style: Raised Ranch,Two Story
- Property subtype: Single Family Residence
Materials
- Vinyl Siding
- Foundation: Block
Condition
- Resale
- Year built: 1988
Utilities & green energy
- Sewer: Connected
- Water: Connected, Public
- Utilities for property: Sewer Connected, Water Connected
Community & neighborhood
Location
- Region: Rochester
- Subdivision: Longwood Village Sec 10
Other
Other facts
- Listing terms: Cash,Conventional,FHA,VA Loan
Price history
| Date | Event | Price |
|---|---|---|
| 12/9/2025 | Sold | $250,000+25%$137/sqft |
Source: | ||
| 10/18/2025 | Pending sale | $199,999$109/sqft |
Source: | ||
| 10/7/2025 | Listed for sale | $199,999-7%$109/sqft |
Source: | ||
| 8/5/2022 | Sold | $215,000+16.3%$118/sqft |
Source: | ||
| 5/29/2022 | Pending sale | $184,900$101/sqft |
Source: | ||
Public tax history
| Year | Property taxes | Tax assessment |
|---|---|---|
| 2024 | -- | $184,600 |
| 2023 | -- | $184,600 +23.9% |
| 2022 | -- | $149,000 |
Find assessor info on the county website
Neighborhood: 14612
Nearby schools
GreatSchools rating
- 6/10Paddy Hill Elementary SchoolGrades: K-5Distance: 2.1 mi
- 5/10Athena Middle SchoolGrades: 6-8Distance: 1.4 mi
- 6/10Athena High SchoolGrades: 9-12Distance: 1.4 mi
Schools provided by the listing agent
- District: Greece
Source: NYSAMLSs. This data may not be complete. We recommend contacting the local school district to confirm school assignments for this home.
