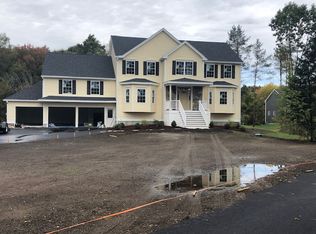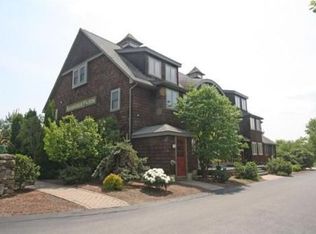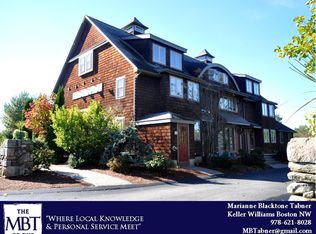Nashoba Farms is a unique 7 unit renovated barn complex. Open concept floor plan with cherry cabinets and stainless steel appliances in kitchen, gas log fireplace and built in cabinets in living room, oak flooring, central air. Master bedroom suite with whirlpool tub, double closet and loft. Full basement for additional storage.
This property is off market, which means it's not currently listed for sale or rent on Zillow. This may be different from what's available on other websites or public sources.


