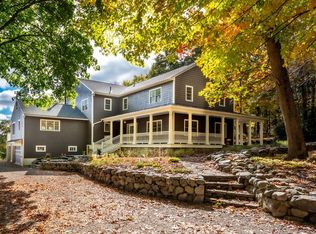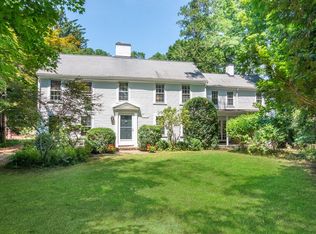Inviting and dramatic 1969 Modern home, custom designed by architect Joseph A. Schiffer, expanded, and updated, with sweeping views, in one of Lincoln's most desirable locations. First floor master suite with an office/studio loft, full bath with walk-in shower, and+walk-in closet. The expansive updated kitchen forms the heart of the home, open to both a family room centered on a hearth, and a dining area. A six-burner gas range, double wall ovens, & Sub Zero refrigerator will be appreciated by the chef. The house unfolds into a breathtaking living room via an open, two-story staircase/balcony, with walls of windows on one side, a three-season room on another, + a second fireplace anchoring the space. Four additional bedrooms, including a private guest suite, are on the first level. The balcony and guest bedroom suite with a bathroom were added in the 1990s. 3-car garage. Massive beams, skylights, and walls of glass will make you wonder if you are somewhere in Marin, not Massachusetts.
This property is off market, which means it's not currently listed for sale or rent on Zillow. This may be different from what's available on other websites or public sources.

