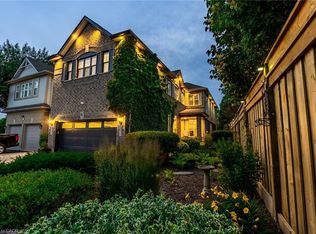Sold for $1,462,500 on 10/01/25
C$1,462,500
67 Commando Ct, Hamilton, ON L8B 0J6
3beds
2,489sqft
Single Family Residence, Residential
Built in 2004
5,463.65 Square Feet Lot
$-- Zestimate®
C$588/sqft
$-- Estimated rent
Home value
Not available
Estimated sales range
Not available
Not available
Loading...
Owner options
Explore your selling options
What's special
Nestled at the end of a quiet court in one of Waterdown’s most prestigious locations, this stunning custom-built home offers elegance, comfort, and convenience. Featuring three spacious bedrooms, soaring 9-foot ceilings, and an open-concept layout, this home is designed for luxurious living. A professionally landscaped yard surrounds the inground saltwater pool, creating a private outdoor retreat. Thoughtfully designed for functionality, it boasts a Butler’s pantry, second-floor laundry, a main-floor mudroom, and ample storage space. Parking is effortless with room for six cars outside plus a two-car garage. The unfinished basement provides a blank canvas to bring your vision to life. Enjoy a prime walkable location, just minutes from shopping, parks, and top restaurants—where lifestyle meets convenience. This exceptional property is a must-see!
Zillow last checked: 8 hours ago
Listing updated: September 30, 2025 at 10:25pm
Listed by:
Andrew Burnett, Salesperson,
Heritage Realty
Source: ITSO,MLS®#: 40734554Originating MLS®#: Cornerstone Association of REALTORS®
Facts & features
Interior
Bedrooms & bathrooms
- Bedrooms: 3
- Bathrooms: 3
- Full bathrooms: 2
- 1/2 bathrooms: 1
- Main level bathrooms: 1
Other
- Features: Ensuite
- Level: Second
Bedroom
- Level: Second
Bedroom
- Level: Second
Bathroom
- Features: 2-Piece
- Level: Main
Bathroom
- Features: 4-Piece
- Level: Second
Bathroom
- Features: 4-Piece, Ensuite
- Level: Second
Basement
- Level: Basement
Den
- Level: Main
Dining room
- Level: Main
Eat in kitchen
- Level: Main
Laundry
- Level: Second
Living room
- Level: Main
Mud room
- Level: Main
Heating
- Forced Air
Cooling
- Central Air
Appliances
- Included: Dishwasher, Range Hood, Refrigerator, Stove
- Laundry: Laundry Room, Upper Level
Features
- High Speed Internet, Central Vacuum Roughed-in
- Basement: Development Potential,Full,Unfinished
- Number of fireplaces: 1
- Fireplace features: Gas
Interior area
- Total structure area: 2,489
- Total interior livable area: 2,489 sqft
- Finished area above ground: 2,489
Property
Parking
- Total spaces: 7
- Parking features: Attached Garage, Asphalt, Inside Entrance, Private Drive Double Wide
- Attached garage spaces: 2
- Uncovered spaces: 5
Features
- Exterior features: Landscaped
- Has private pool: Yes
- Pool features: Indoor
- Has spa: Yes
- Spa features: Heated, Hot Tub
- Has view: Yes
- View description: Pool
- Frontage type: North
- Frontage length: 47.51
Lot
- Size: 5,463 sqft
- Dimensions: 47.51 x 115
- Features: Urban, Irregular Lot, Library, Place of Worship, Quiet Area, Schools, Shopping Nearby
Details
- Additional structures: Shed(s)
- Parcel number: 175101066
- Zoning: R1-24
Construction
Type & style
- Home type: SingleFamily
- Architectural style: Two Story
- Property subtype: Single Family Residence, Residential
Materials
- Brick
- Foundation: Poured Concrete
- Roof: Asphalt Shing
Condition
- 16-30 Years
- New construction: No
- Year built: 2004
Utilities & green energy
- Sewer: Sewer (Municipal)
- Water: Municipal
- Utilities for property: Cable Connected, Electricity Connected, Natural Gas Connected, Recycling Pickup, Phone Connected, Underground Utilities
Community & neighborhood
Security
- Security features: Smoke Detector(s)
Location
- Region: Hamilton
Price history
| Date | Event | Price |
|---|---|---|
| 10/1/2025 | Sold | C$1,462,500C$588/sqft |
Source: ITSO #40734554 | ||
Public tax history
Tax history is unavailable.
Neighborhood: L8B
Nearby schools
GreatSchools rating
No schools nearby
We couldn't find any schools near this home.
Schools provided by the listing agent
- Elementary: Allan A Geenleaf; St Thomas
- High: Waterdown High School;st Marys High
Source: ITSO. This data may not be complete. We recommend contacting the local school district to confirm school assignments for this home.
