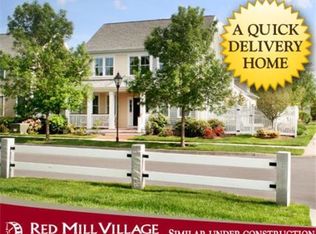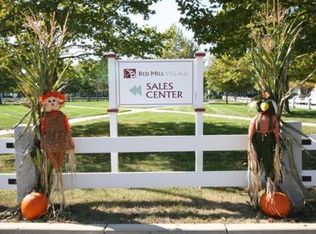SEE WALKTHROUGH VIDEO ATTACHED! Magnificent single family home (in Red Mill Village: an over age 55 community) on Premium Corner Lot with approximately 3000 sq. feet of living space with extras ($300k+) including upgraded cabinetry, appliances, lighting and custom woodwork throughout. Desirable open concept kitchen to family room with coffered ceiling & gas fireplace. Two story foyer w/ stunning chandelier w/ light lift, formal living room/study w/gas fireplace, dining room w/ wainscoting & butler's pantry leading to the kitchen. First floor master suite w/ 2 Cal. closet walk-ins, luxurious bathroom w/Jacuzzi tub, double sinks & tile shower. Second staircase to spacious (20x20) private "working from home" office w/ built-ins. Designer decor, all custom window treatments included, high end lighting, whole house generator, private courtyard/patio with plantings & fountain. RMV offers heated pool, club house, resident garden & Event Garden.
This property is off market, which means it's not currently listed for sale or rent on Zillow. This may be different from what's available on other websites or public sources.

