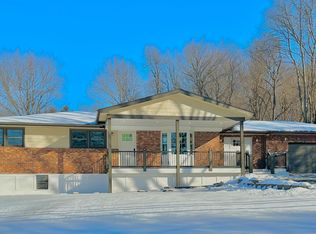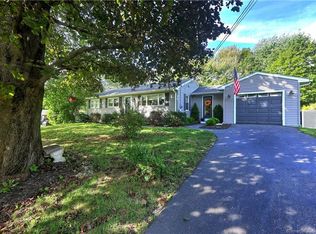Sold for $365,000
$365,000
67 Clinton Hill Road, Wolcott, CT 06716
3beds
1,484sqft
Single Family Residence
Built in 1957
0.49 Acres Lot
$388,700 Zestimate®
$246/sqft
$2,622 Estimated rent
Home value
$388,700
$342,000 - $439,000
$2,622/mo
Zestimate® history
Loading...
Owner options
Explore your selling options
What's special
As you arrive at this delightful ranch home, you'll be welcomed by a well-maintained lawn and attractive curb appeal. The covered front porch is an ideal spot to unwind on warm summer nights. Inside, you'll find a bright and inviting living and dining area, with plenty of natural light pouring in. The living room also features a cozy fireplace, perfect for those cool winter evenings. The kitchen has been beautifully updated with modern stainless steel appliances and sleek cabinetry. This home includes three spacious bedrooms, each offering generous closet space. The open and airy interior flows seamlessly to the outdoors, where a large deck overlooks the expansive backyard-perfect for hosting gatherings. You'll also enjoy your very own blueberry bush! Additionally, the property includes a two-car garage connected to the home by a roomy breezeway. Recent updates include both bathrooms (2019), the kitchen (2019), wall and attic insulation, and new gutters. This home is a must-see! SOLD AS-IS. Highest and best by 12pm 8/29.
Zillow last checked: 8 hours ago
Listing updated: October 05, 2024 at 09:12am
Listed by:
Dwayne K. Jones Jr 203-598-8551,
King Realty Group LLC 203-598-8551
Bought with:
Lisa L. Novakowski, RES.0805911
Better Living Realty, LLC
Source: Smart MLS,MLS#: 24040470
Facts & features
Interior
Bedrooms & bathrooms
- Bedrooms: 3
- Bathrooms: 2
- Full bathrooms: 1
- 1/2 bathrooms: 1
Primary bedroom
- Features: Bay/Bow Window, Hardwood Floor
- Level: Main
Bedroom
- Features: Hardwood Floor
- Level: Main
Bedroom
- Features: Hardwood Floor
- Level: Main
Bathroom
- Features: Remodeled
- Level: Main
Bathroom
- Features: Remodeled
- Level: Main
Dining room
- Features: Sliders, Hardwood Floor
- Level: Main
Kitchen
- Features: Remodeled
- Level: Main
Living room
- Features: Fireplace, Hardwood Floor
- Level: Main
Heating
- Hot Water, Oil
Cooling
- Central Air
Appliances
- Included: Oven/Range, Microwave, Range Hood, Refrigerator, Dishwasher, Washer, Dryer, Water Heater
- Laundry: Lower Level
Features
- Basement: Full,Unfinished
- Attic: Pull Down Stairs
- Number of fireplaces: 1
Interior area
- Total structure area: 1,484
- Total interior livable area: 1,484 sqft
- Finished area above ground: 1,484
Property
Parking
- Total spaces: 2
- Parking features: Attached
- Attached garage spaces: 2
Lot
- Size: 0.49 Acres
- Features: Level
Details
- Parcel number: 1440808
- Zoning: R-30
Construction
Type & style
- Home type: SingleFamily
- Architectural style: Ranch
- Property subtype: Single Family Residence
Materials
- Vinyl Siding
- Foundation: Concrete Perimeter
- Roof: Asphalt
Condition
- New construction: No
- Year built: 1957
Utilities & green energy
- Sewer: Septic Tank
- Water: Public
Community & neighborhood
Location
- Region: Wolcott
Price history
| Date | Event | Price |
|---|---|---|
| 10/4/2024 | Sold | $365,000+4.3%$246/sqft |
Source: | ||
| 8/17/2024 | Listed for sale | $349,900+32%$236/sqft |
Source: | ||
| 9/23/2021 | Sold | $265,000+73.5%$179/sqft |
Source: | ||
| 7/20/2018 | Sold | $152,751+17.5%$103/sqft |
Source: | ||
| 5/3/2018 | Listed for sale | $130,000-37.5%$88/sqft |
Source: DB Associates of CT, LLC #170079430 Report a problem | ||
Public tax history
| Year | Property taxes | Tax assessment |
|---|---|---|
| 2025 | $6,636 +8.6% | $184,700 |
| 2024 | $6,108 +3.8% | $184,700 |
| 2023 | $5,886 +3.5% | $184,700 |
Find assessor info on the county website
Neighborhood: 06716
Nearby schools
GreatSchools rating
- 7/10Wakelee SchoolGrades: K-5Distance: 0.2 mi
- 5/10Tyrrell Middle SchoolGrades: 6-8Distance: 4.5 mi
- 6/10Wolcott High SchoolGrades: 9-12Distance: 1.6 mi
Get pre-qualified for a loan
At Zillow Home Loans, we can pre-qualify you in as little as 5 minutes with no impact to your credit score.An equal housing lender. NMLS #10287.
Sell with ease on Zillow
Get a Zillow Showcase℠ listing at no additional cost and you could sell for —faster.
$388,700
2% more+$7,774
With Zillow Showcase(estimated)$396,474

