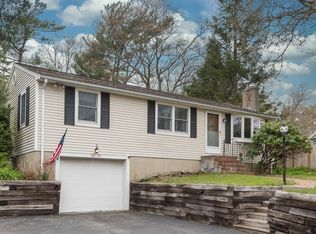Sold for $580,000 on 10/18/24
$580,000
67 Cliff Road, Bourne, MA 02532
3beds
1,818sqft
Single Family Residence
Built in 1981
1.27 Acres Lot
$609,000 Zestimate®
$319/sqft
$3,354 Estimated rent
Home value
$609,000
$548,000 - $676,000
$3,354/mo
Zestimate® history
Loading...
Owner options
Explore your selling options
What's special
Welcome to this Bourne home on the Cape side of the Canal, offering endless possibilities! This home features a flexible floor plan that caters to a variety of needs. The main level includes two primary suites, each with spacious full baths + ample closet space, providing comfort + convenience. There's also an additional office, perfect for working from home or as a hobby room. The living room boasts beautiful Brazilian Cherry wood floors, adding warmth and elegance to the space. The main level also includes a separate dining room and a sunroom, offering even more options for relaxation or entertaining.The lower level opens up even more possibilities with separate living quarters, complete with a private entrance. This space includes a living room, bedroom, full bathroom, a second laundry area, and a kitchen - ideal for guests or extended family. You'll love the privacy and location of this home. Situated on over 1.2 acres at the end of a quiet cul-de-sac, it offers both tranquility and convenience. The property is just under 2 miles from Monument Beach w/ easy access to the Canal, bridges, restaurants, and shops. Home Sold 100% As-Is
Zillow last checked: 8 hours ago
Listing updated: October 18, 2024 at 08:56am
Listed by:
Leighton Team 508-896-1222,
Keller Williams Realty
Bought with:
Lydia McAdams, 9551808
Keller Williams Realty
Source: CCIMLS,MLS#: 22403915
Facts & features
Interior
Bedrooms & bathrooms
- Bedrooms: 3
- Bathrooms: 4
- Full bathrooms: 3
- 1/2 bathrooms: 1
- Main level bathrooms: 3
Primary bedroom
- Features: Laundry Areas, Walk-In Closet(s), Recessed Lighting, Ceiling Fan(s), Cathedral Ceiling(s), Beamed Ceilings
- Level: First
- Area: 168
- Dimensions: 12 x 14
Bedroom 2
- Features: Bedroom 2, Ceiling Fan(s), Closet, Private Full Bath
- Level: First
- Area: 144
- Dimensions: 12 x 12
Bedroom 3
- Features: Bedroom 3, Ceiling Fan(s), Closet
- Level: Basement
- Area: 130
- Dimensions: 10 x 13
Primary bathroom
- Features: Private Full Bath
Dining room
- Features: Dining Room
- Level: First
- Area: 108
- Dimensions: 9 x 12
Kitchen
- Features: Kitchen, Breakfast Nook
- Area: 63
- Dimensions: 7 x 9
Living room
- Description: Flooring: Wood
- Features: Living Room, Cathedral Ceiling(s)
- Level: First
- Area: 198
- Dimensions: 11 x 18
Heating
- Hot Water
Cooling
- Has cooling: Yes
Appliances
- Included: Dishwasher, Refrigerator, Microwave, Gas Water Heater
Features
- Recessed Lighting
- Flooring: Hardwood, Tile, Wood
- Windows: Skylight(s)
- Basement: Finished,Interior Entry,Full
- Has fireplace: No
Interior area
- Total structure area: 1,818
- Total interior livable area: 1,818 sqft
Property
Parking
- Parking features: Open
- Has uncovered spaces: Yes
Features
- Stories: 2
- Exterior features: Outdoor Shower
Lot
- Size: 1.27 Acres
- Features: Marina, Wooded, Cul-De-Sac
Details
- Parcel number: 30.41420
- Zoning: 1
- Special conditions: Standard
Construction
Type & style
- Home type: SingleFamily
- Property subtype: Single Family Residence
Materials
- Vertical Siding
- Foundation: Poured
- Roof: Asphalt
Condition
- Approximate
- New construction: No
- Year built: 1981
Utilities & green energy
- Electric: Photovoltaics Third-Party Owned
- Sewer: Septic Tank
Community & neighborhood
Location
- Region: Bourne
Other
Other facts
- Listing terms: Cash
- Road surface type: Paved
Price history
| Date | Event | Price |
|---|---|---|
| 10/18/2024 | Sold | $580,000+5.5%$319/sqft |
Source: | ||
| 9/13/2024 | Listing removed | $3,000$2/sqft |
Source: Zillow Rentals | ||
| 8/28/2024 | Pending sale | $550,000$303/sqft |
Source: | ||
| 8/22/2024 | Listed for sale | $550,000+93%$303/sqft |
Source: MLS PIN #73278909 | ||
| 7/7/2024 | Price change | $3,000+7.1%$2/sqft |
Source: Zillow Rentals | ||
Public tax history
| Year | Property taxes | Tax assessment |
|---|---|---|
| 2025 | $4,094 +2.3% | $524,200 +5.1% |
| 2024 | $4,002 +2.1% | $499,000 +12.1% |
| 2023 | $3,920 +10.9% | $445,000 +27% |
Find assessor info on the county website
Neighborhood: 02532
Nearby schools
GreatSchools rating
- 5/10Bourne Intermediate SchoolGrades: 3-5Distance: 1.6 mi
- 5/10Bourne Middle SchoolGrades: 6-8Distance: 1.5 mi
- 4/10Bourne High SchoolGrades: 9-12Distance: 1.5 mi
Schools provided by the listing agent
- District: Bourne
Source: CCIMLS. This data may not be complete. We recommend contacting the local school district to confirm school assignments for this home.

Get pre-qualified for a loan
At Zillow Home Loans, we can pre-qualify you in as little as 5 minutes with no impact to your credit score.An equal housing lender. NMLS #10287.
Sell for more on Zillow
Get a free Zillow Showcase℠ listing and you could sell for .
$609,000
2% more+ $12,180
With Zillow Showcase(estimated)
$621,180