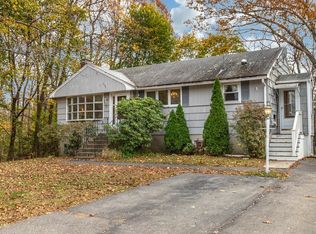Opportunity knocks! Perfectly situated in the Framingham State University neighborhood is this lovely full basement ranch home. This home is perfect for entertainment with it's partially finished walkout basement and covered patio. Imagine the possibilities as you walk through the front door. Semi-open concept and hardwood floors throughout the home and underneath the carpets. With an updated heating system, newer water heater, perfect size backyard, 2 sheds for ample storage, an area for an office in the basement to meet your work from home needs, and an open canvas in the basement to bring your ideas to life; this is the one you have been waiting for! First showings will start on Friday 8/14/2020.
This property is off market, which means it's not currently listed for sale or rent on Zillow. This may be different from what's available on other websites or public sources.
