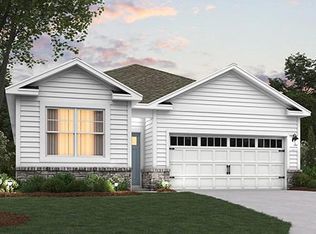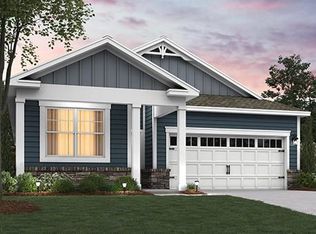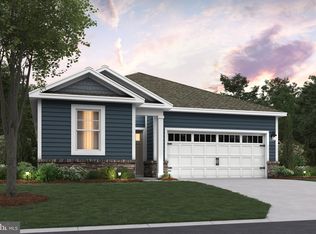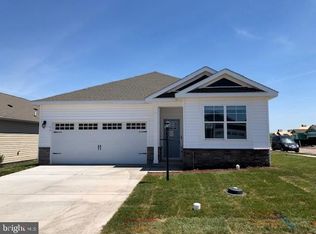
Sold for $421,990 on 06/03/25
$421,990
67 Chokeberry Way, Gettysburg, PA 17325
3beds
1,736sqft
Single Family Residence
Built in 2025
7,000 Square Feet Lot
$430,300 Zestimate®
$243/sqft
$-- Estimated rent
Home value
$430,300
$318,000 - $585,000
Not available
Zestimate® history
Loading...
Owner options
Explore your selling options
What's special
Zillow last checked: 8 hours ago
Listing updated: June 09, 2025 at 06:39am
Listed by:
KIFAH AL-ZAYDEE 717-747-6611,
D.R. Horton Realty of Pennsylvania
Bought with:
Mari K Moxley
EXP Realty, LLC
Source: Bright MLS,MLS#: PAAD2017008
Facts & features
Interior
Bedrooms & bathrooms
- Bedrooms: 3
- Bathrooms: 2
- Full bathrooms: 2
- Main level bathrooms: 2
- Main level bedrooms: 3
Primary bedroom
- Level: Main
Primary bedroom
- Level: Main
Bedroom 3
- Level: Main
Primary bathroom
- Level: Main
Bathroom 2
- Level: Main
Foyer
- Level: Main
Great room
- Level: Main
Kitchen
- Level: Main
Laundry
- Level: Main
Heating
- Central, Natural Gas
Cooling
- Central Air, Electric
Appliances
- Included: Microwave, Disposal, Dishwasher, Oven, Dryer, ENERGY STAR Qualified Refrigerator, Washer, Cooktop, Exhaust Fan, Ice Maker, Range Hood, Stainless Steel Appliance(s), Water Dispenser, Electric Water Heater
- Laundry: Main Level, Laundry Room
Features
- Kitchen Island, Attic, Built-in Features, Dining Area, Open Floorplan, Kitchen - Gourmet, Pantry, Primary Bath(s), 9'+ Ceilings
- Flooring: Carpet, Luxury Vinyl, Ceramic Tile
- Doors: Sliding Glass
- Windows: Screens, Vinyl Clad
- Has basement: No
- Has fireplace: No
Interior area
- Total structure area: 1,736
- Total interior livable area: 1,736 sqft
- Finished area above ground: 1,736
Property
Parking
- Total spaces: 2
- Parking features: Garage Faces Front, Concrete, Attached, Driveway
- Attached garage spaces: 2
- Has uncovered spaces: Yes
Accessibility
- Accessibility features: None
Features
- Levels: One
- Stories: 1
- Pool features: Community
Lot
- Size: 7,000 sqft
Details
- Additional structures: Above Grade
- Parcel number: NO TAX RECORD
- Zoning: RESIDENTIAL
- Special conditions: Standard
Construction
Type & style
- Home type: SingleFamily
- Architectural style: Ranch/Rambler
- Property subtype: Single Family Residence
Materials
- Concrete, Frame, Shingle Siding, Stick Built, Vinyl Siding
- Foundation: Slab
- Roof: Architectural Shingle
Condition
- Excellent
- New construction: Yes
- Year built: 2025
Details
- Builder name: D.R. Horton Homes
Utilities & green energy
- Sewer: Public Sewer
- Water: Community, Public
Community & neighborhood
Security
- Security features: Carbon Monoxide Detector(s), Smoke Detector(s)
Community
- Community features: Pool
Senior living
- Senior community: Yes
Location
- Region: Gettysburg
- Subdivision: Amblebrook
- Municipality: STRABAN TWP
HOA & financial
HOA
- Has HOA: Yes
- HOA fee: $350 monthly
- Amenities included: Art Studio, Bar/Lounge, Beauty Salon, Billiard Room, Clubhouse, Common Grounds, Community Center, Convenience Store, Fitness Center, Game Room, Spa/Hot Tub, Jogging Path, Lake, Library, Meeting Room, Party Room, Pier/Dock, Indoor Pool, Pool, Recreation Facilities, Tennis Court(s), Other
- Services included: Common Area Maintenance, Maintenance Grounds, Snow Removal, Recreation Facility, Pool(s)
Other
Other facts
- Listing agreement: Exclusive Agency
- Listing terms: Cash,Contract,Conventional,FHA,VA Loan
- Ownership: Fee Simple
- Road surface type: Black Top
Price history
| Date | Event | Price |
|---|---|---|
| 6/3/2025 | Sold | $421,990$243/sqft |
Source: | ||
| 3/29/2025 | Pending sale | $421,990$243/sqft |
Source: | ||
| 3/26/2025 | Listed for sale | $421,990$243/sqft |
Source: | ||
Public tax history
Tax history is unavailable.
Neighborhood: 17325
Nearby schools
GreatSchools rating
- 6/10James Gettys El SchoolGrades: K-5Distance: 3 mi
- 8/10Gettysburg Area Middle SchoolGrades: 6-8Distance: 4.1 mi
- 6/10Gettysburg Area High SchoolGrades: 9-12Distance: 2.3 mi
Schools provided by the listing agent
- District: Gettysburg Area
Source: Bright MLS. This data may not be complete. We recommend contacting the local school district to confirm school assignments for this home.

Get pre-qualified for a loan
At Zillow Home Loans, we can pre-qualify you in as little as 5 minutes with no impact to your credit score.An equal housing lender. NMLS #10287.


