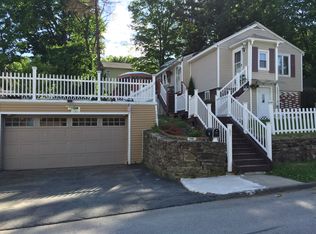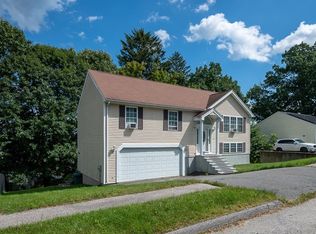Welcome to 67 Chino, a totally-remodeled 4 bedroom 2 bath ranch with over 1800 sq feet of living space, a brand new kitchen, renovated bathtooms, a finished lower level and an attached garage. Features include white shaker cabinets, statuario quartz countertops, stainless steel appliances, gleaming hardwood floors, separate living room, family room, and dining rooms plus a laundry room, brand new gas heating system and new central air conditioning, upgraded electric and plumbing, new hot water heater, and sliding glass doors leading to fenced-in yard. Open houses Saturday March 7 and Sunday March 8 from noon-2pm. Offers reviewed as presented with a deadline of Monday March 9th at 5pm
This property is off market, which means it's not currently listed for sale or rent on Zillow. This may be different from what's available on other websites or public sources.

