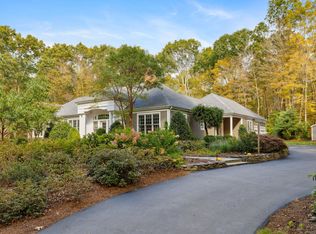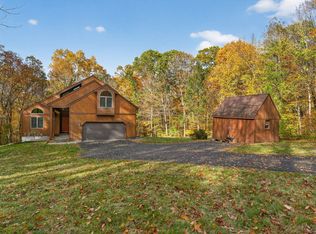Truly one of a kind. The architectural design and character of this home is difficult to put into just a few words. You must see this home in person to appreciate all that it has to offer. Privately set down a long driveway on quiet rural road. Exquisite foyer with high wood inlay ceiling making it a focus point of the home. The raised living room w/vaulted ceiling is divided by wood burning fireplace allowing separate entertaining or relaxation areas. Expansive eat-in kitchen is innovative as it is beautiful with granite countertops; builtin oven/microwave; island; and see through fireplace to the formal dining room. The second floor landing with unique high barrel ceiling and two loft areas. One is currently used as an office with scenic view of the private yard. Master Bedroom w/vaulted ceiling spreads out to include two separate bath areas, one has the whirlpool tub, heated floors and a balcony; the other has the tiled shower, and add'l vanity. Additional 2nd fl bedroom has interior and exterior balconies. Partially finished walk out Lower Level adds approx 700' of living space that includes Bedroom and Exercise/Rec room. Separate entrance and full bath make it desirable for in-law purposes. Workshop; 2 Car Garage with negotiable car lift; CAIR/CVAC/Propane Heat with owned tank. Roof only 7 yrs old. Fresh paint and new carpet in finished basement area. This home has been lovingly maintained by current owners for over 25 years.
This property is off market, which means it's not currently listed for sale or rent on Zillow. This may be different from what's available on other websites or public sources.

