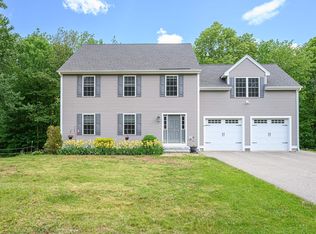NEW LISTING! Well maintained and unique 3-bedroom home is set back off the street on a beautiful 1.1 acre lot. Large 1st floor master bedroom with ample closet space & a full bathroom. Eat-in kitchen with lots of cabinet space, a double sink and dishwasher. Bright & sunny living room features a wood burning fireplace, hardwood flooring, french doors out to the deck, exposed beams and a soaring cathedral ceiling. Open loft area overlooks the living room and makes for a great office or reading area and has a beautiful spiral stair case leading back down to the living area. An additional 2 bedrooms on the 2nd floor plus a full bathroom. Laundry room with pantry & coat closets provide direct entry from the garage that can fit up to 3 vehicles. Full basement provides ample storage space and has a French drain system. Updates include newer siding on the home, generator hook-up, water treatment system, new front deck and replacement Anderson windows & doors. Great commuter location with easy access to Routes 121 & 111.
This property is off market, which means it's not currently listed for sale or rent on Zillow. This may be different from what's available on other websites or public sources.

