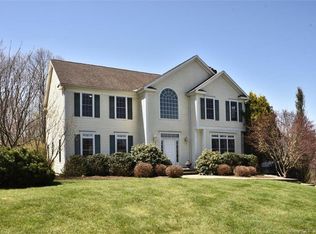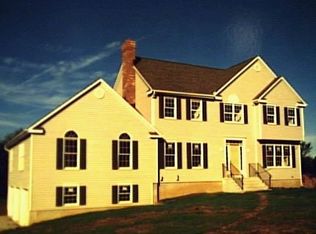Brand New Custom Designed Colonial In Fabulous Subdivision Of Beautiful Homes. Gorgeous Oversized Lot.Still Time To Customize! Room Sizes, Specifications And Allowances To Follow.
This property is off market, which means it's not currently listed for sale or rent on Zillow. This may be different from what's available on other websites or public sources.

