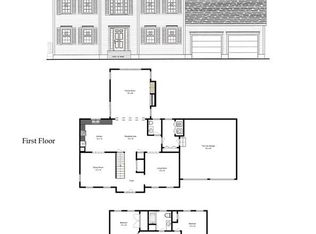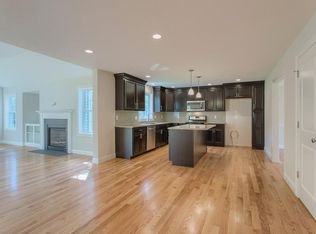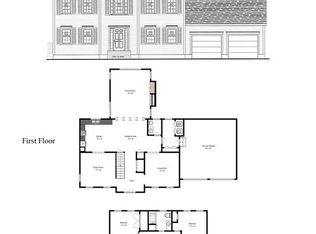Introducing one of Dunstable's newest subdivisions ~ River's Edge ~ a brand-new 18-lot cul-de-sac neighborhood of quality-built homes by Bentley Building Corporation, beautifully set next to the Nashua River Rail Trail and close to the New Hampshire border for convenience to restaurants, entertainment and tax-free shopping. Groton-Dunstable regional school system. This level will feature the Bentley model with 2 car garage attached. First floor is built with an open floor plan, great for entertaining, large eat-in kitchen and family room with a fireplace. Master bedroom with private bath and walk-in closet plus 3 large bedrooms. Other models could be built on this lot. Still time to make your own selections or choose your lot today and get started with choosing your model and options for customizing. Open house Sunday 12-2 at 46 Chapman Street.
This property is off market, which means it's not currently listed for sale or rent on Zillow. This may be different from what's available on other websites or public sources.


