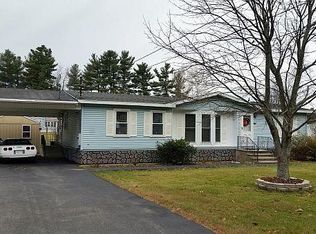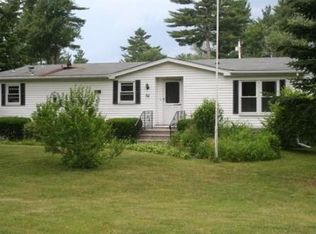A must see! Well maintained 3 bedroom 2 full bath home in Gardner's Heritage Village senior development (55 and over). Large spacious living area with fully applianced kitchen includes dishwasher, gas stove, and microwave. Skylight in kitchen adds a nice touch of natural sunlight. Washer and dryer also stay. Laundry area is located right off the kitchen. Park fee of $463 pays taxes,trash removal,water,sewer,plowing of the street and maintenance of the common areas.
This property is off market, which means it's not currently listed for sale or rent on Zillow. This may be different from what's available on other websites or public sources.

