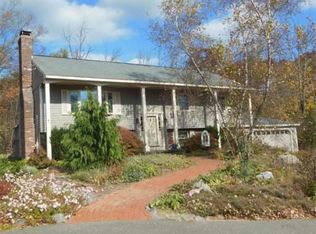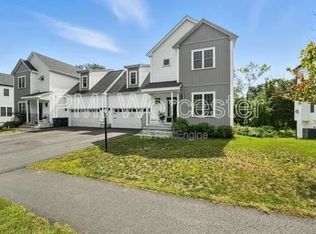Secluded custom Contemporary with well-established, low maintenance perennial flower beds for you to enjoy while relaxing on the front deck in total privacy! This custom- built home is certainly not a "cookie-cutter" property, with its open floorplan and vaulted ceilings, situated in the center of 6 acres of paradise. Incredible open floorplan with well-thought use of natural lighting and spatial arrangement of rooms! Too many features to list, from the over 6 acre parcel of land with plentiful gardens and perfect spots from which to enjoy them, to the dark room in the basement to the bonus finished space on the lower level! The Master Suite is separated from the other bedrooms, offering more privacy and even a space for a home office, or dressing room or nursery! Top that off with His and Hers walk-in closets and a large master bath with Sauna! Updated heating system, roof, hot water & central air. Accompanied showings please.
This property is off market, which means it's not currently listed for sale or rent on Zillow. This may be different from what's available on other websites or public sources.

