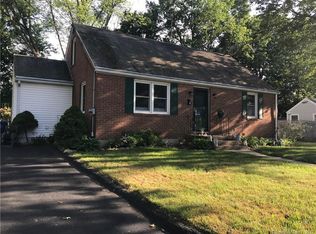Sold for $275,000 on 07/24/24
$275,000
67 Catherine Street, Middletown, CT 06457
3beds
1,176sqft
Single Family Residence
Built in 1900
9,147.6 Square Feet Lot
$292,300 Zestimate®
$234/sqft
$2,111 Estimated rent
Home value
$292,300
$263,000 - $324,000
$2,111/mo
Zestimate® history
Loading...
Owner options
Explore your selling options
What's special
This home was completely renovated in 2019 including siding, windows, roof, insulation, flooring, appliances...you name it and now it can be yours! Located on a quiet dead end, this house is ready for its new owners. The first floor enjoys an open floor plan with an eat-in kitchen that flows to the living room with another perfect area for a formal dining table. Subway tile, granite, stainless appliances (including a new dishwasher) and a tiled half bath complete this level. Head up stairs to 3 bedrooms and a full tiled bath. These bedrooms trend a bit smaller, but that was the style at the turn of the last century. The whole house enjoys laminate flooring. There is a a full basement with washer/dryer hook-ups as well as a detached 2 car garage which was built in 2019. And the sewer main from house to street was replaced 2019. There is a nicely sized lovely side yard and the house backs up to the quietest neighbors ever! This neighborhood is perfection for those that love to stroll with friends, family or pets and it is within walking distance to downtown. Owner prefers sale to be "as is."
Zillow last checked: 8 hours ago
Listing updated: October 01, 2024 at 02:00am
Listed by:
Juliet L. Cavanaugh 860-398-0058,
Cavanaugh & Company LLC 860-346-8900
Bought with:
Sheila J. Young, RES.0758269
Berkshire Hathaway NE Prop.
Source: Smart MLS,MLS#: 24028161
Facts & features
Interior
Bedrooms & bathrooms
- Bedrooms: 3
- Bathrooms: 2
- Full bathrooms: 1
- 1/2 bathrooms: 1
Primary bedroom
- Level: Upper
Bedroom
- Level: Upper
Bedroom
- Level: Upper
Heating
- Hot Water, Natural Gas
Cooling
- None
Appliances
- Included: Gas Range, Microwave, Refrigerator, Dishwasher, Gas Water Heater, Water Heater
- Laundry: Lower Level
Features
- Wired for Data, Open Floorplan
- Basement: Full
- Attic: Pull Down Stairs
- Has fireplace: No
Interior area
- Total structure area: 1,176
- Total interior livable area: 1,176 sqft
- Finished area above ground: 1,176
- Finished area below ground: 0
Property
Parking
- Total spaces: 6
- Parking features: Detached, Driveway, Paved
- Garage spaces: 2
- Has uncovered spaces: Yes
Features
- Exterior features: Sidewalk, Rain Gutters
Lot
- Size: 9,147 sqft
- Features: Level
Details
- Parcel number: 1013532
- Zoning: RPZ
Construction
Type & style
- Home type: SingleFamily
- Architectural style: Colonial
- Property subtype: Single Family Residence
Materials
- Vinyl Siding
- Foundation: Concrete Perimeter
- Roof: Asphalt
Condition
- New construction: No
- Year built: 1900
Utilities & green energy
- Sewer: Public Sewer
- Water: Public
Community & neighborhood
Location
- Region: Middletown
Price history
| Date | Event | Price |
|---|---|---|
| 7/24/2024 | Sold | $275,000$234/sqft |
Source: | ||
| 7/18/2024 | Pending sale | $275,000$234/sqft |
Source: | ||
| 6/25/2024 | Listed for sale | $275,000+57.1%$234/sqft |
Source: | ||
| 12/5/2019 | Sold | $175,000-5.4%$149/sqft |
Source: | ||
| 11/16/2019 | Pending sale | $184,900$157/sqft |
Source: Premier Realty Group, LLC #170222850 | ||
Public tax history
| Year | Property taxes | Tax assessment |
|---|---|---|
| 2025 | $7,184 +5.7% | $184,680 |
| 2024 | $6,796 +4.8% | $184,680 |
| 2023 | $6,482 +24.9% | $184,680 +56.6% |
Find assessor info on the county website
Neighborhood: 06457
Nearby schools
GreatSchools rating
- 5/10Macdonough SchoolGrades: K-5Distance: 0.3 mi
- NAKeigwin Middle SchoolGrades: 6Distance: 1.1 mi
- 4/10Middletown High SchoolGrades: 9-12Distance: 1 mi
Schools provided by the listing agent
- Elementary: Macdonough
- High: Middletown
Source: Smart MLS. This data may not be complete. We recommend contacting the local school district to confirm school assignments for this home.

Get pre-qualified for a loan
At Zillow Home Loans, we can pre-qualify you in as little as 5 minutes with no impact to your credit score.An equal housing lender. NMLS #10287.
Sell for more on Zillow
Get a free Zillow Showcase℠ listing and you could sell for .
$292,300
2% more+ $5,846
With Zillow Showcase(estimated)
$298,146