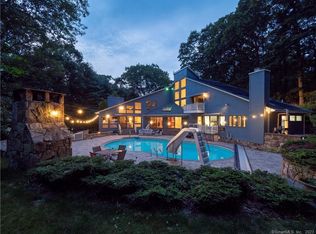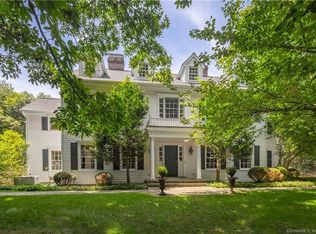Sold for $1,090,000 on 05/01/23
$1,090,000
67 Catbrier Road, Weston, CT 06883
4beds
4,563sqft
Single Family Residence
Built in 2000
2.76 Acres Lot
$1,401,400 Zestimate®
$239/sqft
$7,945 Estimated rent
Home value
$1,401,400
$1.30M - $1.53M
$7,945/mo
Zestimate® history
Loading...
Owner options
Explore your selling options
What's special
This light and bright home was crafted with quality in mind. Great flow of rooms/perfect for entertaining. The large foyer w/marble floors welcomes you into the open space w/ beautiful interior design elements & lrg. DR with bay window & LR/Great Rm. with 18 ft. ceilings and marble fireplace & 2 story windows bringing in an abundance of light & natural views. The eat-in kitchen has center island,granite countertops & opens into FR w/ floor to ceiling fieldstone fireplace & wetbar. A charming 3 season sunroom w/sliders lead to the SPECTACULAR 20x44 HEATED INGROUND POOL AND SPA with brand new liner, cover, heater and pump and is surrounded by lush landscape, beautiful gardens and natural grey rock outcroppings. Your friends will never want to leave and that's okay because in addition to the large first floor primary suite with vaulted ceilings and dual California Closets, there are 3 additional generously sized bedrooms on the 2nd floor as well as a potential 5th BR w/private bath and large rec room w/ wet bar on the partially above grade lower level. Perfect for au-paire, in-law or teen dream suite! Quality design and construction throughout, privacy, prime location, wood floors, central air and flexible living spaces to suite a variety of lifestyles make this stunning contemporized colonial the ideal home! Some images are virtually staged Please note that some images have been virtually staged Vanity in primary bath is cracked. As is. Boiler is at the end of design life and will need to be replaced soon. As is. Well is located on side of house near the garden Septic is near the wood shed
Zillow last checked: 8 hours ago
Listing updated: May 02, 2023 at 12:55pm
Listed by:
Carrie Shea 203-858-7699,
Camelot Real Estate 203-226-3568
Bought with:
Alexis L. Skolnik, RES.0822755
Compass Connecticut, LLC
Source: Smart MLS,MLS#: 170526640
Facts & features
Interior
Bedrooms & bathrooms
- Bedrooms: 4
- Bathrooms: 5
- Full bathrooms: 4
- 1/2 bathrooms: 1
Primary bedroom
- Features: High Ceilings, Bay/Bow Window, Full Bath, Hardwood Floor, Walk-In Closet(s)
- Level: Main
- Area: 336 Square Feet
- Dimensions: 21 x 16
Bedroom
- Features: Jack & Jill Bath, Wall/Wall Carpet
- Level: Upper
- Area: 182 Square Feet
- Dimensions: 14 x 13
Bedroom
- Features: Jack & Jill Bath, Wall/Wall Carpet
- Level: Upper
- Area: 196 Square Feet
- Dimensions: 14 x 14
Bedroom
- Features: Full Bath, Tile Floor
- Level: Lower
- Area: 280 Square Feet
- Dimensions: 20 x 14
Bedroom
- Features: Full Bath, Wall/Wall Carpet
- Level: Upper
- Area: 180 Square Feet
- Dimensions: 15 x 12
Dining room
- Features: High Ceilings, Bay/Bow Window, Hardwood Floor
- Level: Main
- Area: 228 Square Feet
- Dimensions: 19 x 12
Family room
- Features: High Ceilings, Ceiling Fan(s), Fireplace, Hardwood Floor, Wet Bar
- Level: Main
- Area: 252 Square Feet
- Dimensions: 18 x 14
Kitchen
- Features: Breakfast Bar, Granite Counters, Hardwood Floor
- Level: Main
- Area: 210 Square Feet
- Dimensions: 15 x 14
Living room
- Features: 2 Story Window(s), Built-in Features, Fireplace, Hardwood Floor
- Level: Main
- Area: 285 Square Feet
- Dimensions: 19 x 15
Office
- Features: Wall/Wall Carpet
- Level: Upper
- Area: 130 Square Feet
- Dimensions: 10 x 13
Rec play room
- Features: Tile Floor
- Level: Lower
- Area: 418 Square Feet
- Dimensions: 22 x 19
Sun room
- Features: Ceiling Fan(s), Sliders, Tile Floor
- Level: Main
- Area: 182 Square Feet
- Dimensions: 13 x 14
Heating
- Zoned, Other, Oil
Cooling
- Ceiling Fan(s), Central Air, Zoned
Appliances
- Included: Electric Cooktop, Oven, Subzero, Dishwasher, Electric Water Heater
- Laundry: Main Level, Mud Room
Features
- Entrance Foyer
- Basement: Full,Heated,Interior Entry,Storage Space
- Attic: Storage
- Number of fireplaces: 2
Interior area
- Total structure area: 4,563
- Total interior livable area: 4,563 sqft
- Finished area above ground: 3,102
- Finished area below ground: 1,461
Property
Parking
- Total spaces: 3
- Parking features: Attached, Shared Driveway, Paved
- Attached garage spaces: 3
- Has uncovered spaces: Yes
Features
- Patio & porch: Deck, Patio, Enclosed
- Exterior features: Garden, Underground Sprinkler
- Has private pool: Yes
- Pool features: In Ground, Pool/Spa Combo, Heated
- Spa features: Heated
- Waterfront features: Beach Access
Lot
- Size: 2.76 Acres
- Features: Rear Lot, Dry
Details
- Additional structures: Shed(s)
- Parcel number: 404537
- Zoning: R
Construction
Type & style
- Home type: SingleFamily
- Architectural style: Colonial,Contemporary
- Property subtype: Single Family Residence
Materials
- Clapboard, Stone
- Foundation: Concrete Perimeter
- Roof: Asphalt
Condition
- New construction: No
- Year built: 2000
Utilities & green energy
- Sewer: Septic Tank
- Water: Well
Community & neighborhood
Security
- Security features: Security System
Community
- Community features: Golf, Library, Park, Pool, Public Rec Facilities, Tennis Court(s)
Location
- Region: Weston
Price history
| Date | Event | Price |
|---|---|---|
| 5/1/2023 | Sold | $1,090,000-4.3%$239/sqft |
Source: | ||
| 3/9/2023 | Contingent | $1,139,000$250/sqft |
Source: | ||
| 2/15/2023 | Price change | $1,139,000-1.7%$250/sqft |
Source: | ||
| 1/13/2023 | Price change | $1,159,000-2.6%$254/sqft |
Source: | ||
| 11/4/2022 | Price change | $1,190,000-5.5%$261/sqft |
Source: | ||
Public tax history
| Year | Property taxes | Tax assessment |
|---|---|---|
| 2025 | $19,243 +1.8% | $805,140 |
| 2024 | $18,897 -10% | $805,140 +26.8% |
| 2023 | $20,989 +1.8% | $634,890 +1.5% |
Find assessor info on the county website
Neighborhood: 06883
Nearby schools
GreatSchools rating
- 9/10Weston Intermediate SchoolGrades: 3-5Distance: 2.3 mi
- 8/10Weston Middle SchoolGrades: 6-8Distance: 2 mi
- 10/10Weston High SchoolGrades: 9-12Distance: 2.2 mi
Schools provided by the listing agent
- Elementary: Hurlbutt
- Middle: Weston
- High: Weston
Source: Smart MLS. This data may not be complete. We recommend contacting the local school district to confirm school assignments for this home.

Get pre-qualified for a loan
At Zillow Home Loans, we can pre-qualify you in as little as 5 minutes with no impact to your credit score.An equal housing lender. NMLS #10287.
Sell for more on Zillow
Get a free Zillow Showcase℠ listing and you could sell for .
$1,401,400
2% more+ $28,028
With Zillow Showcase(estimated)
$1,429,428
