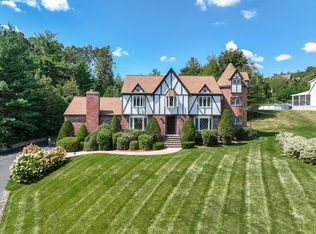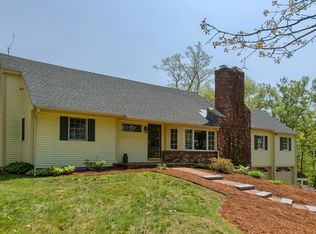Better than new construction - completely renovated home on one of the nicest pieces of land in Tewksbury. English Tudor beautifully situated on a large, extremely private, lot featuring beautiful stone work. Completely renovated inside and out. Great entertaining home with an open floor plan. Large famrm with slider to lg new deck that runs the length of the house, w/ wonderful level back yard to enjoy summer gatherings. Huge MBR w/ 3 closets and Jacuzzi; skylight in Mstr bath. EVERYTHING IS NEW! We rebuilt this house inside and out with lots of love and attention to detail. Complete privacy in your backyard is such a nice way to have coffee in the morning.
This property is off market, which means it's not currently listed for sale or rent on Zillow. This may be different from what's available on other websites or public sources.

