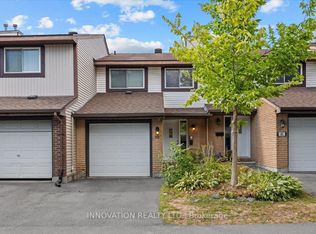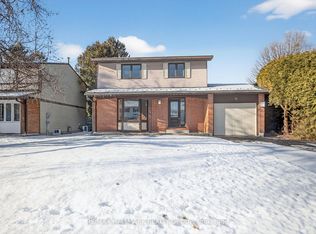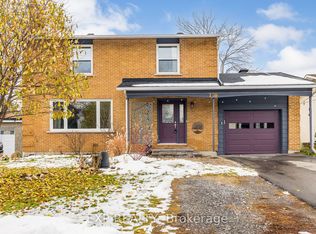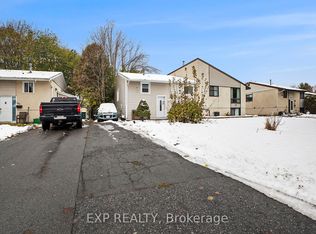Great location in Glencairn! This 2 storey semi-detached home is situated in a great spot surrounded directly by schools, parks, the library, rec facilities and transit. With 3 beds, 1.5 baths and a finished basemen, there's great space for everyone with this functional lay out. The main level offers a large living room with big windows, a powder room by the entrance, and a kitchen/dining room with direct access to the fully fenced yard with patio and play structure. The second level offers new carpet, a large primary bedroom with double closets, full bath and 2 other bedrooms. The finished basement is a perfect rec room for the kids or TV set up, and you'll also find great storage space with built-in shelves in the laundry room. Plenty of parking and a storage shed for the garden tools! No conveyance of offers until Jan 20th at 1pm.
This property is off market, which means it's not currently listed for sale or rent on Zillow. This may be different from what's available on other websites or public sources.



