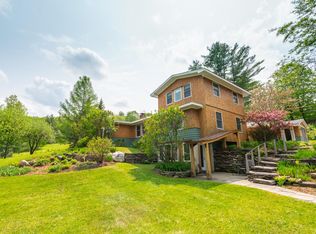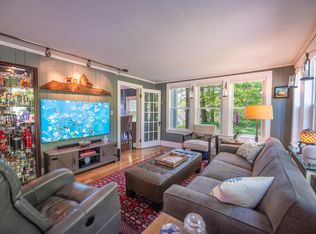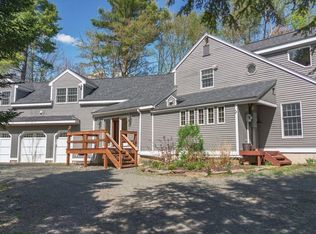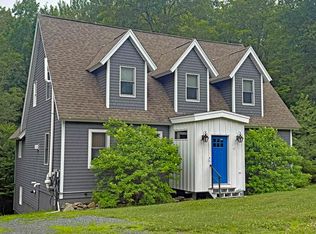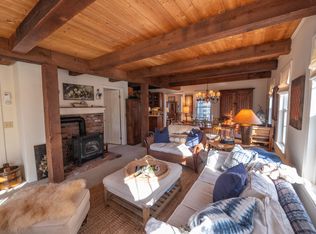Rare opportunity to own a meticulous 1830s vintage farmhouse, completely turn-key with extensive updates, renovations, and modern amenities. Conveniently located just outside the country village of Wilmington for shopping and great dining options, a short drive to the Mount Snow ski resort, and just up the street from the Lake Whitingham boat launch and beach areas, for true four season enjoyment. The interior features 4+ bedrooms, 3.5 renovated baths, 3 full living areas including a main floor primary suite option, a second suite upstairs with large closets and upscale bath, separate guest bedroom wing with 2 bedrooms and a full bath, up and down country mudrooms with great storage, as well as the original foyer and front door, a country kitchen with stainless appliances and Corian counters, gas stove and brick hearth, vintage wet bar, wood floors, gorgeous sunroom, main floor laundry, and the list goes on. Perfect as a retirement home, or a spot to entertain guests. Spacious and bright with the perfect level of character combined with convenience. Enjoy mountain views over the village from the front porch, or take in the beauty of the amazing stone walls, perennial gardens, and mature trees. There is a 2 car new garage barn with second floor for expansion potential, fiber internet, ample parking in the large driveway, and town water & sewer for utter peace of mind. A welcome respite from metropolitan life and character you won't often find in such pristine condition.
Active
Listed by:
Adam R Palmiter,
Berkley & Veller Greenwood/Dover Off:802-464-8900
$849,000
67 Castle Hill Road, Wilmington, VT 05363
5beds
3,436sqft
Est.:
Farm
Built in 1830
0.75 Acres Lot
$-- Zestimate®
$247/sqft
$-- HOA
What's special
- 520 days |
- 907 |
- 46 |
Zillow last checked: 8 hours ago
Listing updated: December 01, 2025 at 08:43am
Listed by:
Adam R Palmiter,
Berkley & Veller Greenwood/Dover Off:802-464-8900
Source: PrimeMLS,MLS#: 5010972
Tour with a local agent
Facts & features
Interior
Bedrooms & bathrooms
- Bedrooms: 5
- Bathrooms: 4
- Full bathrooms: 3
- 1/2 bathrooms: 1
Heating
- Oil, Baseboard, Hot Water, Radiator
Cooling
- None
Appliances
- Included: Gas Cooktop, Dishwasher, Dryer, Double Oven, Refrigerator, Washer
- Laundry: 1st Floor Laundry
Features
- Dining Area, Hearth, In-Law Suite, Kitchen Island, Primary BR w/ BA, Natural Light, Natural Woodwork, Soaking Tub, Walk-In Closet(s), Wet Bar
- Flooring: Carpet, Tile, Wood
- Basement: Partial,Unfinished,Interior Entry
- Number of fireplaces: 1
- Fireplace features: Gas, 1 Fireplace
Interior area
- Total structure area: 5,788
- Total interior livable area: 3,436 sqft
- Finished area above ground: 2,908
- Finished area below ground: 528
Property
Parking
- Total spaces: 2
- Parking features: Gravel
- Garage spaces: 2
Features
- Levels: 3
- Stories: 3
- Patio & porch: Covered Porch
- Exterior features: Deck
- Has view: Yes
- View description: Mountain(s)
Lot
- Size: 0.75 Acres
- Features: Trail/Near Trail, Views
Details
- Parcel number: 76224212728
- Zoning description: Residential
Construction
Type & style
- Home type: SingleFamily
- Property subtype: Farm
Materials
- Wood Frame, Vinyl Siding
- Foundation: Concrete, Stone
- Roof: Shingle
Condition
- New construction: No
- Year built: 1830
Utilities & green energy
- Electric: Circuit Breakers
- Sewer: Public Sewer
- Utilities for property: Cable Available
Community & HOA
Location
- Region: Wilmington
Financial & listing details
- Price per square foot: $247/sqft
- Tax assessed value: $495,390
- Annual tax amount: $9,168
- Date on market: 8/23/2024
- Road surface type: Paved
Estimated market value
Not available
Estimated sales range
Not available
Not available
Price history
Price history
| Date | Event | Price |
|---|---|---|
| 6/20/2025 | Price change | $849,000-5.1%$247/sqft |
Source: | ||
| 8/23/2024 | Listed for sale | $895,000+221.9%$260/sqft |
Source: | ||
| 11/21/2003 | Sold | $278,000+73.8%$81/sqft |
Source: Public Record Report a problem | ||
| 7/2/1992 | Sold | $160,000$47/sqft |
Source: Public Record Report a problem | ||
Public tax history
Public tax history
| Year | Property taxes | Tax assessment |
|---|---|---|
| 2024 | -- | $495,390 +52% |
| 2023 | -- | $326,020 |
| 2022 | -- | $326,020 |
Find assessor info on the county website
BuyAbility℠ payment
Est. payment
$5,714/mo
Principal & interest
$4094
Property taxes
$1323
Home insurance
$297
Climate risks
Neighborhood: 05363
Nearby schools
GreatSchools rating
- 5/10Deerfield Valley Elementary SchoolGrades: PK-5Distance: 1.8 mi
- 5/10Twin Valley Middle High SchoolGrades: 6-12Distance: 5.8 mi
