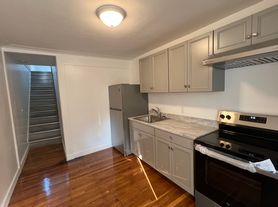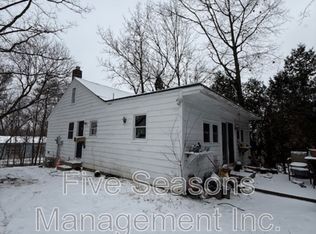Welcome to this stunning 4-bedroom home in Burlington, VT, available from 11/1! This spacious residence boasts 2.5 bathrooms, a large living room, and a separate dining room, perfect for hosting gatherings. The full kitchen comes equipped with a refrigerator and dishwasher, making meal prep and clean-up a breeze. The home features beautiful hardwood floors and an abundance of natural light, creating a warm and inviting atmosphere. The bedrooms are generously sized, with walk-in closets offering ample storage space. One of the bedrooms is conveniently located on the second level. The property also includes a finished basement, providing additional living or storage space. The home is fitted with high-efficiency gas heat and hot water systems, ensuring comfort throughout the colder months. For your convenience, the house offers both garage and off-street parking, as well as laundry room hookups. Pet lovers will appreciate the pet-friendly policy. The private backyard is the perfect spot for outdoor relaxation. Don't miss out on this fantastic opportunity to make this your new home!
We are looking to sign a 1 year lease starting November 1st! Don't miss out on this fantastic opportunity to live in a comfortable and convenient apartment in South Hero!
House for rent
$3,500/mo
67 Case Pkwy, Burlington, VT 05401
4beds
--sqft
Price may not include required fees and charges.
Single family residence
Available Sat Nov 1 2025
Cats, dogs OK
-- A/C
Hookups laundry
Attached garage parking
-- Heating
What's special
Finished basementLaundry room hookupsGarage and off-street parkingWalk-in closetsPrivate backyardSeparate dining roomBeautiful hardwood floors
- 1 day |
- -- |
- -- |
Travel times
Looking to buy when your lease ends?
Consider a first-time homebuyer savings account designed to grow your down payment with up to a 6% match & 3.83% APY.
Facts & features
Interior
Bedrooms & bathrooms
- Bedrooms: 4
- Bathrooms: 3
- Full bathrooms: 2
- 1/2 bathrooms: 1
Rooms
- Room types: Dining Room
Appliances
- Included: Dishwasher, Refrigerator, WD Hookup
- Laundry: Hookups
Features
- WD Hookup, Walk-In Closet(s)
- Flooring: Hardwood
- Has basement: Yes
Property
Parking
- Parking features: Attached, Off Street
- Has attached garage: Yes
- Details: Contact manager
Features
- Exterior features: Full Kitchen, Large Living Room, Natural Light, Second Level Bedroom, private backyard
Details
- Parcel number: 11403516759
Construction
Type & style
- Home type: SingleFamily
- Property subtype: Single Family Residence
Community & HOA
Location
- Region: Burlington
Financial & listing details
- Lease term: Contact For Details
Price history
| Date | Event | Price |
|---|---|---|
| 10/28/2025 | Listed for rent | $3,500 |
Source: Zillow Rentals | ||
| 8/1/2025 | Sold | $625,500-3.8% |
Source: | ||
| 6/16/2025 | Contingent | $650,000 |
Source: | ||
| 6/4/2025 | Price change | $650,000-3.7% |
Source: | ||
| 5/8/2025 | Price change | $675,000-3.4% |
Source: | ||

