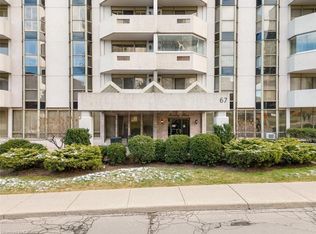Sold for $525,000 on 07/03/25
C$525,000
67 Caroline St S #17B, Hamilton, ON L8P 3K6
2beds
1,410sqft
Condo/Apt Unit, Residential, Condominium
Built in 1990
-- sqft lot
$-- Zestimate®
C$372/sqft
$-- Estimated rent
Home value
Not available
Estimated sales range
Not available
Not available
Loading...
Owner options
Explore your selling options
What's special
Welcome to Suite 17B at Bentley Place – Where Historic Charm Meets Urban Convenience! This approx. 1,400 sq ft suite offers Southern exposure, and breathtaking Escarpment views from a large private balcony. With an open-concept layout drenched in natural light flooding in through the brand new (2025) windows, this home is as functional as it is beautiful — featuring ensuite laundry, abundant closet space, and flexible living/dining options ready to suit your lifestyle. Located in the heart of Hamilton’s prestigious Durand neighbourhood, Bentley Place blends modern condo living with a rich architectural backdrop. Surrounded by grand early-20th-century mansions and tree-lined streets, you're just a short walk to Downtown Hamilton, vibrant Locke Street, Hamilton GO Station, and escarpment trails. Enjoy the perfect balance of walkability, culture, and nature — all within a well-managed, high-end building complete with an on site superintendent in one of the city’s most sought-after communities. Experience the best of city living with timeless elegance — welcome home to Bentley Place.
Zillow last checked: 8 hours ago
Listing updated: August 21, 2025 at 12:09pm
Listed by:
Deborah Bennet, Salesperson,
Century 21 Miller Real Estate Ltd.
Source: ITSO,MLS®#: 40728610Originating MLS®#: Cornerstone Association of REALTORS®
Facts & features
Interior
Bedrooms & bathrooms
- Bedrooms: 2
- Bathrooms: 2
- Full bathrooms: 2
- Main level bathrooms: 2
- Main level bedrooms: 2
Other
- Level: Main
Bedroom
- Level: Main
Bathroom
- Features: 4-Piece
- Level: Main
Other
- Features: 3-Piece
- Level: Main
Breakfast room
- Level: Main
Dining room
- Level: Main
Kitchen
- Level: Main
Living room
- Level: Main
Heating
- Electric, Forced Air
Cooling
- Central Air
Appliances
- Laundry: In-Suite
Features
- Elevator
- Has fireplace: No
Interior area
- Total structure area: 1,410
- Total interior livable area: 1,410 sqft
- Finished area above ground: 1,410
Property
Parking
- Total spaces: 1
- Parking features: No Driveway Parking
- Garage spaces: 1
- Details: Assigned Space: 19
Features
- Patio & porch: Enclosed
- Has view: Yes
- Frontage type: East
Lot
- Features: Urban, Arts Centre, Highway Access, Library, Major Highway, Public Parking, Public Transit, Schools, Shopping Nearby, Trails, View from Escarpment
Details
- Parcel number: 181710079
- Zoning: D6
Construction
Type & style
- Home type: Condo
- Architectural style: 1 Storey/Apt
- Property subtype: Condo/Apt Unit, Residential, Condominium
- Attached to another structure: Yes
Materials
- Block
- Roof: Tar/Gravel
Condition
- 31-50 Years
- New construction: No
- Year built: 1990
Utilities & green energy
- Sewer: Sewer (Municipal)
- Water: Municipal
Community & neighborhood
Location
- Region: Hamilton
HOA & financial
HOA
- Has HOA: Yes
- HOA fee: C$944 monthly
- Amenities included: Elevator(s), Fitness Center, Party Room, Parking
- Services included: Insurance, Building Maintenance, Common Elements, Parking, Water
Price history
| Date | Event | Price |
|---|---|---|
| 7/3/2025 | Sold | C$525,000C$372/sqft |
Source: ITSO #40728610 | ||
Public tax history
Tax history is unavailable.
Neighborhood: Durand
Nearby schools
GreatSchools rating
No schools nearby
We couldn't find any schools near this home.
