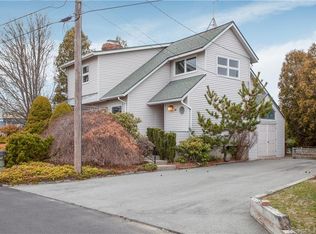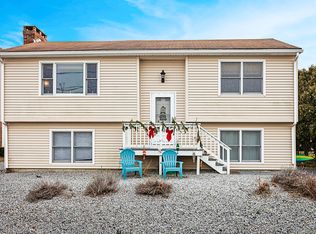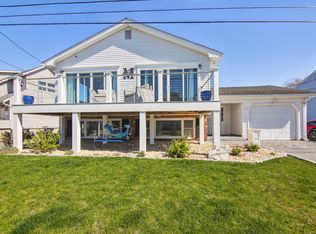Sold for $1,200,000 on 05/28/25
$1,200,000
67 Captains Drive, Westbrook, CT 06498
3beds
2,448sqft
Single Family Residence
Built in 1969
6,534 Square Feet Lot
$1,299,900 Zestimate®
$490/sqft
$3,945 Estimated rent
Home value
$1,299,900
$1.20M - $1.42M
$3,945/mo
Zestimate® history
Loading...
Owner options
Explore your selling options
What's special
Nestled in the coveted Pilots Point community, this stunning home, with 2,508 sq. ft. of total living space, offers breathtaking ocean views and private beach access just a short walk away. Thoughtfully designed with high-end finishes and quality craftsmanship, it blends elegance and functionality. With two distinct levels and seamless indoor/outdoor areas, it's perfect for hosting guests or creating private living spaces. The main level features an open-concept layout, connecting the updated kitchen, complete with Dacor gas range and SubZero fridge, to the dining and living areas. A first-floor bedroom with tray ceiling and en suite bath, a second bedroom, and a beautifully remodeled bath complete this level. Upstairs, the primary suite is a luxurious retreat with a newly renovated en suite bath, soaking tub, oversized shower, double vanity, custom built-ins, and two closets. This level also boasts a state-of-the-art kitchen with a SubZero refrigerator and Wolf gas cooktop, plus a sitting room/office, fireplace, and stunning water views! The expansive second-story deck (600'), overlooking the ocean, w/remote-control retractable awning and direct kitchen access is perfect for entertaining. Highlights: finished basement, garage, carport, 4 add'l parking spaces, washer/dryer on upper/lower levels, new roof, whole-house generator, new hot water heater, and new hardwood floors (see att. document for full details). Experience coastal living at its finest in this exceptional home!
Zillow last checked: 8 hours ago
Listing updated: May 29, 2025 at 06:55am
Listed by:
Doreen Amata 860-305-8507,
Coldwell Banker Realty 860-644-2461
Bought with:
Alexa Scott, RES.0817639
RE/MAX Alliance
Source: Smart MLS,MLS#: 24085059
Facts & features
Interior
Bedrooms & bathrooms
- Bedrooms: 3
- Bathrooms: 3
- Full bathrooms: 3
Primary bedroom
- Features: High Ceilings, Built-in Features, Ceiling Fan(s), Full Bath, Walk-In Closet(s), Hardwood Floor
- Level: Upper
- Area: 201.25 Square Feet
- Dimensions: 11.5 x 17.5
Primary bedroom
- Features: High Ceilings, Bedroom Suite, Ceiling Fan(s), Full Bath, Hardwood Floor
- Level: Main
- Area: 168 Square Feet
- Dimensions: 12 x 14
Bedroom
- Features: Hardwood Floor
- Level: Main
- Area: 110 Square Feet
- Dimensions: 10 x 11
Dining room
- Features: Vaulted Ceiling(s), Combination Liv/Din Rm, Patio/Terrace, Sliders, Hardwood Floor
- Level: Main
- Area: 109.25 Square Feet
- Dimensions: 11.5 x 9.5
Family room
- Features: Vaulted Ceiling(s), Ceiling Fan(s), Fireplace, Hardwood Floor
- Level: Upper
- Area: 180 Square Feet
- Dimensions: 15 x 12
Kitchen
- Features: Vaulted Ceiling(s), Ceiling Fan(s), Granite Counters, Dining Area, Hardwood Floor
- Level: Upper
- Area: 135 Square Feet
- Dimensions: 10 x 13.5
Kitchen
- Features: Remodeled, Vaulted Ceiling(s), Granite Counters, Kitchen Island, Hardwood Floor
- Level: Main
- Area: 114 Square Feet
- Dimensions: 12 x 9.5
Living room
- Features: Vaulted Ceiling(s), Ceiling Fan(s), Fireplace, Hardwood Floor
- Level: Main
- Area: 237.5 Square Feet
- Dimensions: 12.5 x 19
Heating
- Hot Water, Oil, Propane
Cooling
- Central Air
Appliances
- Included: Gas Range, Oven/Range, Microwave, Range Hood, Refrigerator, Subzero, Dishwasher, Disposal, Washer, Dryer, Water Heater, Tankless Water Heater
- Laundry: Lower Level, Upper Level
Features
- Central Vacuum, In-Law Floorplan, Smart Thermostat
- Basement: Full,Heated,Hatchway Access,Partially Finished
- Attic: None
- Number of fireplaces: 2
Interior area
- Total structure area: 2,448
- Total interior livable area: 2,448 sqft
- Finished area above ground: 1,920
- Finished area below ground: 528
Property
Parking
- Total spaces: 6
- Parking features: Carport, Attached, Driveway, Garage Door Opener
- Attached garage spaces: 1
- Has carport: Yes
- Has uncovered spaces: Yes
Features
- Patio & porch: Deck, Patio
- Exterior features: Awning(s), Underground Sprinkler
- Has view: Yes
- View description: Water
- Has water view: Yes
- Water view: Water
- Waterfront features: Walk to Water, Beach Access, Harbor
Lot
- Size: 6,534 sqft
- Features: Level
Details
- Parcel number: 1041670
- Zoning: HDR2
- Other equipment: Entertainment System
Construction
Type & style
- Home type: SingleFamily
- Architectural style: Colonial
- Property subtype: Single Family Residence
Materials
- Shingle Siding, Wood Siding
- Foundation: Concrete Perimeter
- Roof: Shingle
Condition
- New construction: No
- Year built: 1969
Utilities & green energy
- Sewer: Septic Tank
- Water: Public
- Utilities for property: Cable Available
Community & neighborhood
Security
- Security features: Security System
Community
- Community features: Golf, Library, Medical Facilities, Paddle Tennis, Park, Shopping/Mall, Tennis Court(s)
Location
- Region: Westbrook
HOA & financial
HOA
- Has HOA: Yes
- HOA fee: $400 annually
- Amenities included: Lake/Beach Access
- Services included: Road Maintenance
Price history
| Date | Event | Price |
|---|---|---|
| 5/28/2025 | Sold | $1,200,000+14.3%$490/sqft |
Source: | ||
| 4/22/2025 | Pending sale | $1,050,000$429/sqft |
Source: | ||
| 4/17/2025 | Listed for sale | $1,050,000+34.6%$429/sqft |
Source: | ||
| 12/21/2020 | Sold | $780,000+254.5%$319/sqft |
Source: Public Record | ||
| 7/9/1993 | Sold | $220,000$90/sqft |
Source: Public Record | ||
Public tax history
| Year | Property taxes | Tax assessment |
|---|---|---|
| 2025 | $12,716 +3.7% | $565,160 |
| 2024 | $12,264 +1.8% | $565,160 |
| 2023 | $12,049 +2.7% | $565,160 |
Find assessor info on the county website
Neighborhood: Westbrook Center
Nearby schools
GreatSchools rating
- 7/10Daisy Ingraham SchoolGrades: PK-4Distance: 1.9 mi
- 8/10Westbrook Middle SchoolGrades: 5-8Distance: 2.1 mi
- 7/10Westbrook High SchoolGrades: 9-12Distance: 2.1 mi
Schools provided by the listing agent
- Elementary: Daisy Ingraham
- Middle: Westbrook
- High: Westbrook
Source: Smart MLS. This data may not be complete. We recommend contacting the local school district to confirm school assignments for this home.

Get pre-qualified for a loan
At Zillow Home Loans, we can pre-qualify you in as little as 5 minutes with no impact to your credit score.An equal housing lender. NMLS #10287.
Sell for more on Zillow
Get a free Zillow Showcase℠ listing and you could sell for .
$1,299,900
2% more+ $25,998
With Zillow Showcase(estimated)
$1,325,898

