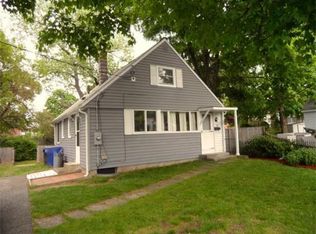Fantastic East Forest Park location and EVERYTHING IS NEW! This beautifully remodeled cape is ready to impress! Brand new roof, windows and siding! Newly refinished sparkling hardwood floors in living room and bedrooms, new bathroom, brand new kitchen with gorgeous granite counter tops, new cabinets, new ceramic wood look tile floor and all brand new stainless steel appliances. Lots of new plumbing and electrical, newer furnace! Custom built entry way with storage bench adds to the charm! Two bedrooms on the first level and fantastic master suite upstairs! Master bedroom includes additional sitting room, tandem office or nursery and boasts wide board pine floors throughout. Basement has additional living space and the yard is all fenced in. Economical gas heat. This one is a charmer! Come make it yours today!
This property is off market, which means it's not currently listed for sale or rent on Zillow. This may be different from what's available on other websites or public sources.

