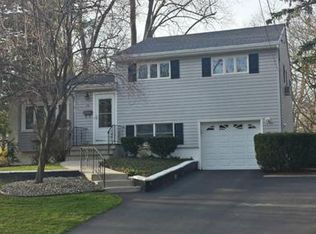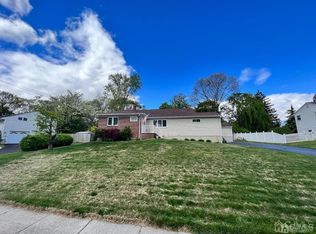Spacious Custom Home that is built to Impress! Gourmet Kitchen w large Center Island, S/S Appliances, Designer Cabinets & Cathedral Ceiling; Living Rm & Large Dining Room have Gleaming HW Floors; Recessed Lights in many Rms; Upper Level features Huge Master Bedrm w/ Luxurious Master Bath Suite + 5 Addtl Nice Sized Bedrms; Lower Level provides a venue for entertaining: Family Rm w Gas Fireplace w exterior door to Large Patio; Rec Rm/Multi Purpose Rm w Wet Bar; Bedrm 7 or Den; and a Full Bath; The Exterior is your own Private Oasis w the professionally landscaped grounds, Paver Block Oversized Driveway/Walkway & In-Ground Pool; Close to Major Highways, NYC Bus, Recreation & Shops; Award Winning Blue Ribbon East Brunswick School District!
This property is off market, which means it's not currently listed for sale or rent on Zillow. This may be different from what's available on other websites or public sources.

