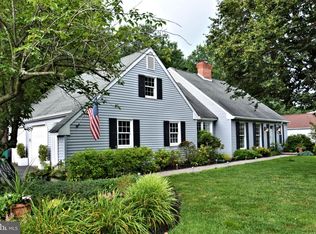Location, location, location in the Council Rock North school district. This charming cape style home enjoys many unique features, not the least of which is the fabulous setting backing to the canal with beautiful views (this is NOT a flood zone). The property is adjacent to a large common area yielding loads of privacy but is within a neighborhood setting in the heart of Washington Crossing with easy park access and of course commuter routes. The interior floor plan is very appealing starting with the large welcoming foyer which leads directly to the expansive yet cozy great room. A gorgeous full wall stone fireplace, refinished hardwood floors, beamed vaulted ceiling and a full wall of windows overlooking the private rear yard and canal will call to you as it is also fully open to the kitchen AND gives access to the inviting rear screened porch. The newly remodeled kitchen is magnificent with a huge granite topped, dark mahogany center island that seats 5 comfortably. An abundance of stylish grey cabinetry is offset by honed granite countertops, glass subway tiled backsplash and cabinet-faced sub-zero refrigerator & dual drawer Fisher & Paykel dishwasher. This is a cook's dream kitchen with a gas (propane) cooktop, double ovens and warming drawer and the liklihood that your company will gather nearby in all the spaces flowing off the kitchen. The freshly painted dining area also with refinished hardwood floors enjoys front yard views. Another fabulous feature of the main floor is the large master suite with ensuite bath and sliding doors to rear deck. There is so much versatility to this floor plan with a 2nd large bedroom on the first floor presently used as an additional TV room as well as a room off the foyer presently used as an office. The 1st floor laundry room was remodeled to create a large mud room type area. 3 very large bedrooms and a full bath are on the 2nd level as well as 2 walk-in attic areas. The storage capabilities in this home are amazing. In addition, there is a huge, bright and neutrally finished basement with fresh new carpet and paint. Much new neutral paint throughout this home as well as new carpeting in the 1st floor bedrooms, hall and office. This is a property that must be seen to be fully appreciated. Occupancy not before Aug. 15, 2018.
This property is off market, which means it's not currently listed for sale or rent on Zillow. This may be different from what's available on other websites or public sources.

