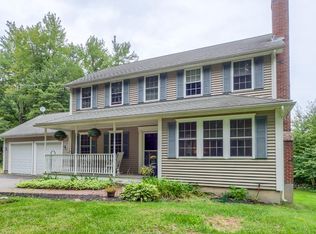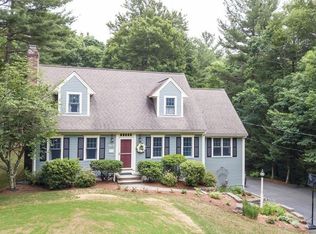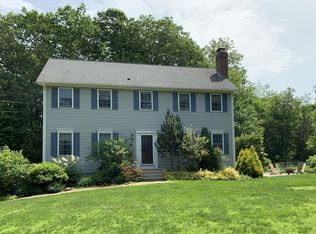Exclusively listed with The Pro's Real Estate Team. Looking for Rural Luxury? This house has it all; Privacy, Living space, and Gorgeous upgrades. Sitting on just under 8 acres seconds from Rt 68. Only a 20 min ride to Worcester, Rt 290 &190. Head up the long private driveway to roundabout where you will be amazed at the beautiful landscaping. The floor plan boasts a 2 story stone fireplace in the living room which opens to large gourmet kitchen w/ walk-in pantry & a sun-splashed stepdown breakfast nook surrounded by windows. The enormous dining room is ideal for large family gatherings and fits a 16 person dining table. This room has lots of natural light, a charming built-in hutch and swinging door that leads back into the kitchen. The 2 story foyer with beautiful custom stamped concrete flooring gives a warm feeling when entering through the front farmers porch. The 1st floor master bedroom showcases his/hers walk-in closets & en suite bath w/soaking tub & tiled double shower. Head up the staircase to the second floor catwalk overlooking the living room below. 3 generous sized bedrooms all share one large bath and a 2nd floor family room. There is over 2000sf of space in the basement. It is currently unfinished but is framed out & has French doors walking out into the yard. On one side is a great area for a family room, play room or man cave with a full bath and kitchenette area. The other side is set up as an amazing workshop space for the handyman or carpenter. Over the garage is ideal for an in-law or teen suite with a kitchenette, full bath, and private entrance leading down to the driveway. 2 car garage with mudroom, storage shed and supplemental heat provided by the wood furnace in the yard. So many great features that you need to see for yourself. For more photos and information visit http://67campbellstreet.ishomenow.com/
This property is off market, which means it's not currently listed for sale or rent on Zillow. This may be different from what's available on other websites or public sources.


