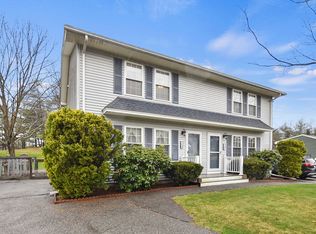Have you been searching for a move in ready home and keep missing out in this very active market? Act quickly because this one won't be around for long. Located on a dead end road in West Fitchburg and on over an acre of land and easy highway access. This lovely home is set back from the road just enough without feeling isolated. You will admire the beautiful hardwood floors throughout the home, including in the bedrooms. The kitchen allows for plenty of space to work in and storage. The bedrooms are well sized and the master has a generous walk in closet. Looking for room to maybe expand? The basement is a blank slate just waiting to be finished into that special spot you have been wanting. All you have to do is pack up and move in. ****Offer deadline is Tuesday 9/15 @ Noon. Seller NOT review offers until after the deadline. A decision will be made by 9am 9/16.******
This property is off market, which means it's not currently listed for sale or rent on Zillow. This may be different from what's available on other websites or public sources.

