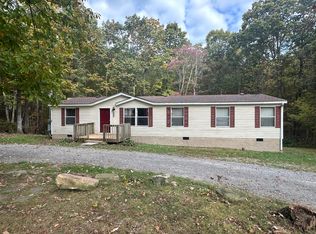Lovely, roomy doublewide home in a beautiful setting. Landscaping is already in place & it is in a good community. Den has a large wood burning rock fireplace. May need some minor touching up, but is basically in good shape. It also has a small screened back porch & a good storage building out back. Call to see this home before it is gone.
This property is off market, which means it's not currently listed for sale or rent on Zillow. This may be different from what's available on other websites or public sources.
