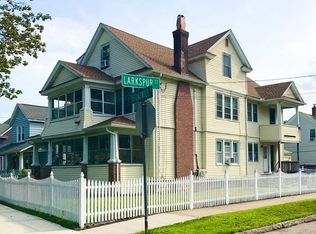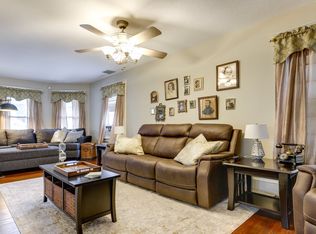Remodeled Colonial Home with open floor plan lots of natural light provided by lots of windows throughout. Great curb appeal with a welcoming porch, front patio and fenced yard. Terrific 2 car garage for the "toys" and work space. Exterior features include a newer roof, replacement windows and vinyl siding. The interior is jaw dropping from the moment you enter with an open floor plan which includes a over sized living room flowing into the dining room with an amazing box beam ceiling. The kitchen is impressive with ceramic tile flooring, new cabinets, counters and new appliances. 3 large, spacious bedrooms with great closet space. Bathrooms have also been remodeled. Mechanicals have also been updated including a new gas furnace. 1st Floor Laundry for your convenience. This home has everything today's smart buyer is looking for at an affordable price.
This property is off market, which means it's not currently listed for sale or rent on Zillow. This may be different from what's available on other websites or public sources.

