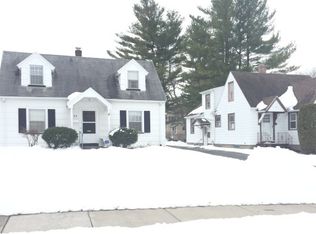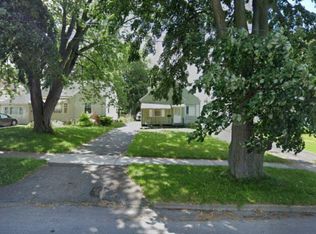Closed
$294,000
67 Brighton Park, Rochester, NY 14620
4beds
1,532sqft
Single Family Residence
Built in 1935
9,565.78 Square Feet Lot
$318,200 Zestimate®
$192/sqft
$2,110 Estimated rent
Maximize your home sale
Get more eyes on your listing so you can sell faster and for more.
Home value
$318,200
$290,000 - $347,000
$2,110/mo
Zestimate® history
Loading...
Owner options
Explore your selling options
What's special
Welcome to your dream home! This exquisite Cape Cod seamlessly blends classic charm with modern comforts. Featuring original crystal knobs, beautiful french doors, and a fully updated kitchen with stainless steel appliances and granite countertops, this home is the epitome of move-in ready! Recent updates include a luxurious bathroom with heated floors and a solar rain-sensing skylight. The updates don't stop there enjoy a new stamped concrete patio, ENTIRE home inside and out professionally painted , a newly dry-sealed basement, updated electrical and new garage roof.
Located in the sought-after college town , just minutes from U of R and RIT, this home offers four spacious bedrooms and two full bathrooms, providing ample space for family, guests, or a home office. Enjoy the beautifully maintained interior and the perfect outdoor space for entertaining or relaxing. Don’t miss the chance to own this charming Cape Cod home. Schedule a showing today and experience the perfect blend of comfort and style. Delayed Showings begin Thursday 6/13 at 10am Delayed negotiations begin Tuesday6/18 at noon.
Zillow last checked: 8 hours ago
Listing updated: July 19, 2024 at 05:28pm
Listed by:
Lorraine K. Kane 585-362-8900,
Keller Williams Realty Greater Rochester,
Karen M. Capozzi 585-362-8900,
Keller Williams Realty Greater Rochester
Bought with:
Randy E Green, 10401383637
Berkshire Hathaway HS Zambito
Source: NYSAMLSs,MLS#: R1544306 Originating MLS: Rochester
Originating MLS: Rochester
Facts & features
Interior
Bedrooms & bathrooms
- Bedrooms: 4
- Bathrooms: 2
- Full bathrooms: 2
- Main level bathrooms: 1
- Main level bedrooms: 2
Heating
- Gas, Hot Water
Cooling
- Attic Fan
Appliances
- Included: Dryer, Dishwasher, Electric Cooktop, Electric Oven, Electric Range, Disposal, Gas Water Heater, Microwave, Refrigerator, Washer
- Laundry: In Basement
Features
- Ceiling Fan(s), Separate/Formal Dining Room, Eat-in Kitchen, Separate/Formal Living Room, Granite Counters, Pantry, Skylights, Natural Woodwork, Bedroom on Main Level
- Flooring: Hardwood, Laminate, Tile, Varies
- Windows: Skylight(s)
- Basement: Full
- Has fireplace: No
Interior area
- Total structure area: 1,532
- Total interior livable area: 1,532 sqft
Property
Parking
- Total spaces: 1
- Parking features: Detached, Electricity, Garage, Garage Door Opener
- Garage spaces: 1
Features
- Patio & porch: Patio
- Exterior features: Awning(s), Blacktop Driveway, Fence, Patio
- Fencing: Partial
Lot
- Size: 9,565 sqft
- Dimensions: 50 x 191
- Features: Near Public Transit, Residential Lot
Details
- Parcel number: 26140013669000020110000000
- Special conditions: Standard
Construction
Type & style
- Home type: SingleFamily
- Architectural style: Cape Cod
- Property subtype: Single Family Residence
Materials
- Aluminum Siding, Steel Siding, Copper Plumbing, PEX Plumbing
- Foundation: Block
- Roof: Asphalt
Condition
- Resale
- Year built: 1935
Utilities & green energy
- Sewer: Connected
- Water: Connected, Public
- Utilities for property: High Speed Internet Available, Sewer Connected, Water Connected
Community & neighborhood
Location
- Region: Rochester
- Subdivision: Town Lt 68
Other
Other facts
- Listing terms: Cash,Conventional,FHA,VA Loan
Price history
| Date | Event | Price |
|---|---|---|
| 7/19/2024 | Sold | $294,000+50.8%$192/sqft |
Source: | ||
| 6/18/2024 | Pending sale | $194,900$127/sqft |
Source: | ||
| 6/12/2024 | Listed for sale | $194,900+2.6%$127/sqft |
Source: | ||
| 9/30/2022 | Sold | $189,900+2.7%$124/sqft |
Source: | ||
| 8/23/2022 | Pending sale | $184,900$121/sqft |
Source: | ||
Public tax history
| Year | Property taxes | Tax assessment |
|---|---|---|
| 2024 | -- | $238,600 +62.3% |
| 2023 | -- | $147,000 +5% |
| 2022 | -- | $140,000 |
Find assessor info on the county website
Neighborhood: Highland
Nearby schools
GreatSchools rating
- 2/10Anna Murray-Douglass AcademyGrades: PK-8Distance: 1.4 mi
- 6/10Rochester Early College International High SchoolGrades: 9-12Distance: 2.1 mi
- 2/10Dr Walter Cooper AcademyGrades: PK-6Distance: 1.6 mi
Schools provided by the listing agent
- District: Rochester
Source: NYSAMLSs. This data may not be complete. We recommend contacting the local school district to confirm school assignments for this home.

