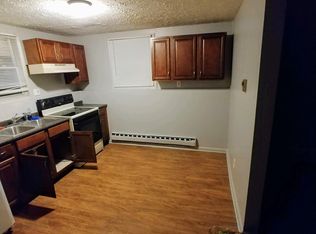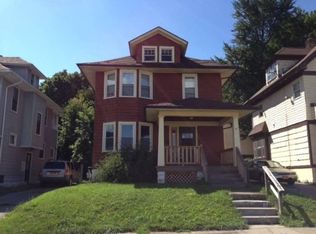Completely restored inside & out over the past 10 years, 5 bedrooms 1.5 baths, vinyl siding, energy efficient vinyl replacement windows, and gleaming hard wood floors throughout. Large bathroom with separate tub and oversize wall jetted shower. Two full size walk in closets. Spacious master bedroom with walk in closet. Kitchen and pantry with an abundance of cabinets and counter space. Gracious dining room with beamed ceiling and bay window. Off the Kitchen is a pocket door to a large half bath with wainscoting. Crown molding, chair rail, and Chestnut trim throughout the house. New tear off roof in 2015, vinyl siding & gutters in 2017. 1.5 car garage ,wifi garage door opener 2018. Built in cabinets all around the home make space and storage easy.
This property is off market, which means it's not currently listed for sale or rent on Zillow. This may be different from what's available on other websites or public sources.

