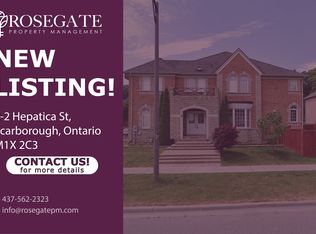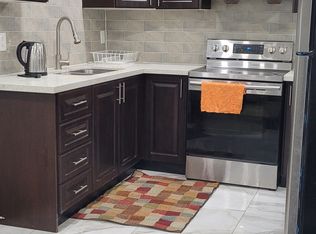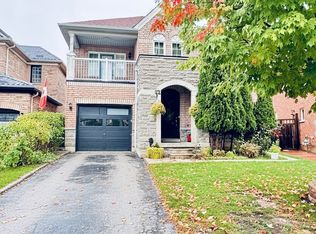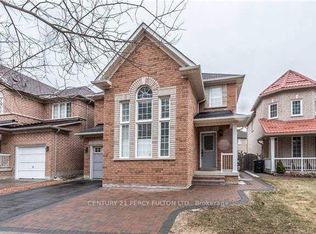The unit also has an Upgraded Kitchen, Stone Countertops, Vinyl Floors, Upgraded Bathrooms, and Tons of Natural Light.UNIT FEATURES:2 Bedrooms | 1 Bathroom- Newly Renovated Basement- Upgraded Kitchen- Stone Countertops- Stainless Steel Appliances- Vinyl Floors- 8 Foot Ceiling- Upgraded Bathrooms- Regular Closets- Upgraded Back Splash- Ensuite Bathroom- Tons of Natural LightBUILDING AMENITIES:- Outdoor Patio- Barbecue Area / Terrace (BT)- Parking Garage- Remote Garage- Visitor Parking- Bicycle Storage- Public Transit- Laundry FacilitiesAvailable Immediately!!com/rOT7uZLfArzfblVRr0wf?Community AmenitiesVisitor parkingOutdoor parkingLaundry facilitiesConvenience storeWheelchair AccessPublic transitShopping nearbyParks nearbySchools nearbyNo Smoking allowedOutdoor PatioBarbecue AreaDrivewaySuite AmenitiesAir conditionerFridgeStoveWasher in suiteIn-suite storageDryer in suiteCable readyCentral air conditioningInternet readyVinyl Plank FloorsWasher and Dryer - EnsuiteAppliance Finishes - Stainless SteelHot Water Tank - IncludedView - Courtyard/BackyardCountertops - Kitchen - StoneUpgraded KitchenUpgraded BathroomsNatural Sunlight
This property is off market, which means it's not currently listed for sale or rent on Zillow. This may be different from what's available on other websites or public sources.



