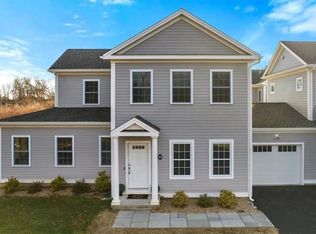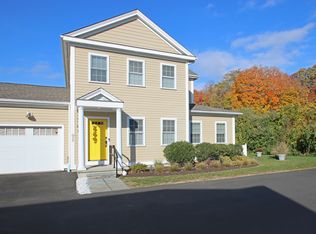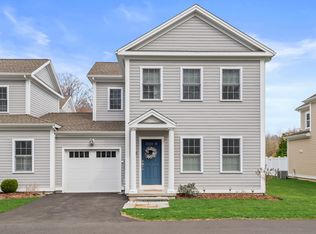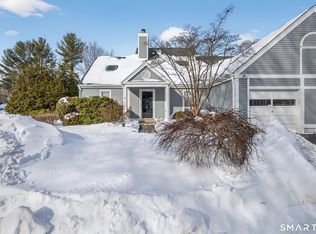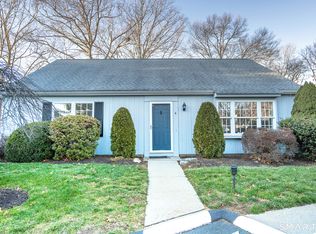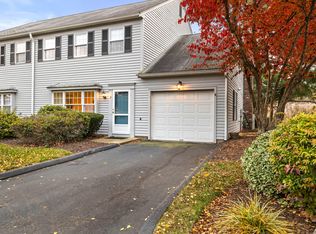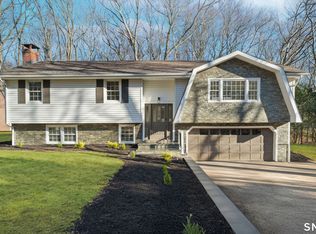Sophisticated, like new, 2-bedroom townhouse-style condominium located in the East River Farms community. High quality and beautifully designed open floor plan featuring pristine hardwood floors, soaring 9-foot ceilings with triple crown moldings, & cozy gas fireplace create a warm, inviting atmosphere. As the former model home, the upgraded, chef-inspired kitchen is a true highlight, featuring an 8-foot granite island with seating for 4, a porcelain Shaw's farm sink, subway tile backsplash, premium WOLF cabinetry, and top-of-the-line appliances including a Samsung stainless-steel refrigerator, built-in microwave, and Frigidaire gas range with hood. There is direct access from the kitchen to a blue stone patio, a perfect spot for outdoor grilling/seating. The main level also has a stylish half bath and two roomy closets. Upstairs, the primary suite features a spacious walk-in closet and a luxurious en-suite bathroom with double granite sinks. The second bedroom is complete with its own full bath featuring a tiled shower. For added convenience, the second-floor laundry includes a Samsung washer & dryer and plenty of shelving. The home offers generous closet space throughout, plus additional storage in the garage and crawl space. Freshly painted interiors make this home truly move-in ready. Low HOA & insurance costs plus energy efficient natural gas, this home offers value and affordability for years to come. This location provides easy access to vibrant downtown Madison and Guilford and Interstate 95.
For sale
$595,000
67 Boston Post Road #8, Madison, CT 06443
2beds
1,816sqft
Est.:
Condominium
Built in 2018
-- sqft lot
$-- Zestimate®
$328/sqft
$490/mo HOA
What's special
Cozy gas fireplacePremium wolf cabinetryTop-of-the-line appliancesStylish half bathFreshly painted interiorsGenerous closet space throughoutTwo roomy closets
- 22 days |
- 2,115 |
- 58 |
Zillow last checked: 8 hours ago
Listing updated: February 21, 2026 at 04:40pm
Listed by:
Cathy Lynch & Team,
Dana Weinstein (203)927-8687,
Coldwell Banker Realty 203-245-4700
Source: Smart MLS,MLS#: 24152180
Tour with a local agent
Facts & features
Interior
Bedrooms & bathrooms
- Bedrooms: 2
- Bathrooms: 3
- Full bathrooms: 2
- 1/2 bathrooms: 1
Primary bedroom
- Features: High Ceilings, Full Bath, Walk-In Closet(s), Hardwood Floor
- Level: Upper
- Area: 234 Square Feet
- Dimensions: 13 x 18
Bedroom
- Features: High Ceilings, Full Bath, Hardwood Floor
- Level: Upper
- Area: 115 Square Feet
- Dimensions: 10 x 11.5
Dining room
- Features: High Ceilings, Hardwood Floor
- Level: Main
- Area: 180 Square Feet
- Dimensions: 12 x 15
Kitchen
- Features: High Ceilings, Granite Counters, Kitchen Island, Hardwood Floor
- Level: Main
- Area: 216 Square Feet
- Dimensions: 12 x 18
Living room
- Features: High Ceilings, Gas Log Fireplace, Hardwood Floor
- Level: Main
- Area: 216 Square Feet
- Dimensions: 12 x 18
Heating
- Forced Air, Natural Gas
Cooling
- Central Air
Appliances
- Included: Gas Range, Refrigerator, Dishwasher, Washer, Dryer, Gas Water Heater, Tankless Water Heater
- Laundry: Upper Level
Features
- Wired for Data, Open Floorplan
- Windows: Thermopane Windows
- Basement: Crawl Space,Garage Access,Concrete
- Attic: Access Via Hatch
- Number of fireplaces: 1
- Fireplace features: Insert
Interior area
- Total structure area: 1,816
- Total interior livable area: 1,816 sqft
- Finished area above ground: 1,816
Property
Parking
- Total spaces: 1
- Parking features: Attached, Driveway
- Attached garage spaces: 1
- Has uncovered spaces: Yes
Features
- Stories: 2
- Patio & porch: Patio
Details
- Parcel number: 2744220
- Zoning: R-2
Construction
Type & style
- Home type: Condo
- Architectural style: Other
- Property subtype: Condominium
Materials
- HardiPlank Type
Condition
- New construction: No
- Year built: 2018
Utilities & green energy
- Sewer: Shared Septic
- Water: Public
Green energy
- Energy efficient items: Windows
Community & HOA
Community
- Features: Near Public Transport
HOA
- Has HOA: Yes
- Services included: Maintenance Grounds, Trash, Snow Removal
- HOA fee: $490 monthly
Location
- Region: Madison
Financial & listing details
- Price per square foot: $328/sqft
- Tax assessed value: $352,200
- Annual tax amount: $7,900
- Date on market: 2/2/2026
Estimated market value
Not available
Estimated sales range
Not available
Not available
Price history
Price history
| Date | Event | Price |
|---|---|---|
| 2/2/2026 | Listed for sale | $595,000+1.7%$328/sqft |
Source: | ||
| 11/1/2025 | Listing removed | $585,000$322/sqft |
Source: | ||
| 8/15/2025 | Price change | $585,000-6.4%$322/sqft |
Source: | ||
| 5/16/2025 | Listed for sale | $625,000-2.3%$344/sqft |
Source: | ||
| 5/13/2025 | Listing removed | $639,900$352/sqft |
Source: | ||
| 4/15/2025 | Price change | $639,900-3%$352/sqft |
Source: | ||
| 3/15/2025 | Listed for sale | $660,000+5.6%$363/sqft |
Source: | ||
| 12/11/2024 | Listing removed | $625,000$344/sqft |
Source: | ||
| 12/4/2024 | Price change | $625,000-3.8%$344/sqft |
Source: | ||
| 11/8/2024 | Listed for sale | $650,000+94%$358/sqft |
Source: | ||
| 3/14/2020 | Sold | $335,000$184/sqft |
Source: | ||
Public tax history
Public tax history
| Year | Property taxes | Tax assessment |
|---|---|---|
| 2025 | $7,900 +2% | $352,200 |
| 2024 | $7,748 -4.9% | $352,200 +29.5% |
| 2023 | $8,149 +3.9% | $271,900 |
| 2022 | $7,844 | $271,900 |
| 2021 | $7,844 | $271,900 |
Find assessor info on the county website
BuyAbility℠ payment
Est. payment
$4,353/mo
Principal & interest
$2807
Property taxes
$1056
HOA Fees
$490
Climate risks
Neighborhood: 06443
Nearby schools
GreatSchools rating
- 10/10J. Milton Jeffrey Elementary SchoolGrades: K-3Distance: 1.4 mi
- 9/10Walter C. Polson Upper Middle SchoolGrades: 6-8Distance: 1.3 mi
- 10/10Daniel Hand High SchoolGrades: 9-12Distance: 1.2 mi
Schools provided by the listing agent
- Elementary: Neck River
- Middle: Polson
- High: Daniel Hand
Source: Smart MLS. This data may not be complete. We recommend contacting the local school district to confirm school assignments for this home.
