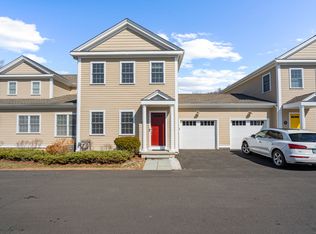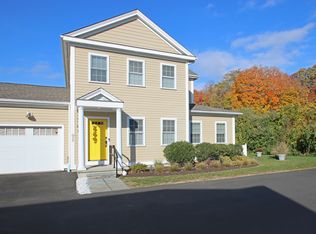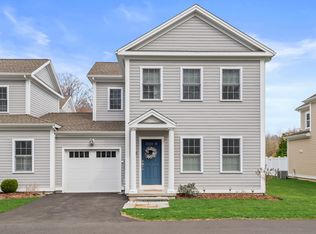Sold for $680,000
$680,000
67 Boston Post Road #13, Madison, CT 06443
2beds
2,057sqft
Condominium, Townhouse
Built in 2019
-- sqft lot
$714,300 Zestimate®
$331/sqft
$3,477 Estimated rent
Home value
$714,300
$679,000 - $757,000
$3,477/mo
Zestimate® history
Loading...
Owner options
Explore your selling options
What's special
OPEN HOUSE CANCELLED. Every inch of this townhouse has been meticulously planned & customized to provide the ultimate high end living experience. This 2019 end unit free-standing home is significantly upgraded. Privately set in the cul de sac. Just minutes to downtown shopping, restaurants, train & the beaches. Inside, immediately notice the incredible natural light that streams into the large open floor plan with 9’ceilings. Great living room, dining area for your “formal” meals or sit at the expansive custom granite waterfall kit island. Loads of cabinets & a huge walk in pantry. Upgraded Bosch appl, dual temp wine cooler. Main flr BR & gorgeous bth. Entry with custom wainscoting. The 2nd floor is spectacular! You will find a tremendous finished space that could be used as a family room, office, gym or a 3rd bedroom. A big laundry with a "smart" washer/dryer that will notify you when the laundry is done! The primary suite is straight out of a magazine. 2 walk in custom California closets & a bth like you have never seen. Oversized porcelain tiles on the floors & throughout the custom shower. Restoration Hardware floating double vanity with quartz counters. Equally impressive is the private patio w/natural gas for the firepit under the pergola and all set for a future summer kitchen. This Smart home includes nest thermostats & state-of-the-art Lutron home automation. Elec car charger hook-up HW floors throughout. Hunter/ Douglas electric shades, Gas heat, city water.
Zillow last checked: 8 hours ago
Listing updated: July 03, 2023 at 09:53am
Listed by:
THE SUSAN SANTORO TEAM,
Susan Santoro 203-605-5297,
William Pitt Sotheby's Int'l 203-453-2533
Bought with:
Karen Amlong Lee, RES.0813510
Coldwell Banker Realty
Source: Smart MLS,MLS#: 170567836
Facts & features
Interior
Bedrooms & bathrooms
- Bedrooms: 2
- Bathrooms: 2
- Full bathrooms: 2
Primary bedroom
- Features: Dressing Room, Full Bath, Hardwood Floor, Walk-In Closet(s)
- Level: Upper
- Area: 206.4 Square Feet
- Dimensions: 16 x 12.9
Bedroom
- Features: High Ceilings
- Level: Main
- Area: 196.56 Square Feet
- Dimensions: 16.8 x 11.7
Bathroom
- Features: Full Bath
- Level: Main
- Area: 55.8 Square Feet
- Dimensions: 6 x 9.3
Bathroom
- Features: Double-Sink
- Level: Upper
- Area: 127 Square Feet
- Dimensions: 10 x 12.7
Dining room
- Features: High Ceilings, Hardwood Floor, Sliders
- Level: Main
- Area: 177.02 Square Feet
- Dimensions: 10.6 x 16.7
Family room
- Features: Hardwood Floor
- Level: Upper
- Area: 202.16 Square Feet
- Dimensions: 15.2 x 13.3
Kitchen
- Features: High Ceilings, Hardwood Floor, Kitchen Island, Pantry
- Level: Main
- Area: 190.49 Square Feet
- Dimensions: 14.11 x 13.5
Living room
- Features: High Ceilings, Hardwood Floor
- Level: Main
- Area: 177.02 Square Feet
- Dimensions: 10.6 x 16.7
Other
- Features: Dressing Room, Walk-In Closet(s)
- Level: Upper
- Area: 91.06 Square Feet
- Dimensions: 15.7 x 5.8
Other
- Features: Laundry Hookup
- Level: Upper
- Area: 45.55 Square Feet
- Dimensions: 9.11 x 5
Heating
- Forced Air, Natural Gas
Cooling
- Central Air
Appliances
- Included: Gas Range, Microwave, Range Hood, Refrigerator, Dishwasher, Washer, Dryer, Wine Cooler, Gas Water Heater
- Laundry: Upper Level
Features
- Open Floorplan, Smart Thermostat
- Windows: Thermopane Windows
- Basement: Crawl Space
- Attic: Access Via Hatch
- Has fireplace: No
- Common walls with other units/homes: End Unit
Interior area
- Total structure area: 2,057
- Total interior livable area: 2,057 sqft
- Finished area above ground: 2,057
Property
Parking
- Total spaces: 1
- Parking features: Attached, Garage Door Opener
- Attached garage spaces: 1
Features
- Stories: 2
- Patio & porch: Patio, Porch
Details
- Parcel number: 2744219
- Zoning: RES
Construction
Type & style
- Home type: Condo
- Architectural style: Townhouse
- Property subtype: Condominium, Townhouse
- Attached to another structure: Yes
Materials
- HardiPlank Type
Condition
- New construction: No
- Year built: 2019
Details
- Builder model: Res Condo
Utilities & green energy
- Sewer: Septic Tank
- Water: Public
Green energy
- Energy efficient items: Thermostat, Windows
Community & neighborhood
Community
- Community features: Golf, Health Club, Library, Medical Facilities, Park, Playground, Private School(s), Public Rec Facilities
Location
- Region: Madison
- Subdivision: East River
HOA & financial
HOA
- Has HOA: Yes
- HOA fee: $460 monthly
- Amenities included: None
- Services included: Maintenance Grounds, Trash, Snow Removal
Price history
| Date | Event | Price |
|---|---|---|
| 7/1/2023 | Sold | $680,000+4.6%$331/sqft |
Source: | ||
| 6/21/2023 | Contingent | $650,000$316/sqft |
Source: | ||
| 6/3/2023 | Listed for sale | $650,000$316/sqft |
Source: | ||
| 5/5/2023 | Listing removed | -- |
Source: | ||
| 3/24/2023 | Contingent | $650,000$316/sqft |
Source: | ||
Public tax history
| Year | Property taxes | Tax assessment |
|---|---|---|
| 2025 | $9,017 +2% | $402,000 |
| 2024 | $8,844 -3.6% | $402,000 +31.3% |
| 2023 | $9,177 +3.9% | $306,200 |
Find assessor info on the county website
Neighborhood: 06443
Nearby schools
GreatSchools rating
- 10/10J. Milton Jeffrey Elementary SchoolGrades: K-3Distance: 1.5 mi
- 9/10Walter C. Polson Upper Middle SchoolGrades: 6-8Distance: 1.3 mi
- 10/10Daniel Hand High SchoolGrades: 9-12Distance: 1.2 mi
Schools provided by the listing agent
- High: Daniel Hand
Source: Smart MLS. This data may not be complete. We recommend contacting the local school district to confirm school assignments for this home.
Get pre-qualified for a loan
At Zillow Home Loans, we can pre-qualify you in as little as 5 minutes with no impact to your credit score.An equal housing lender. NMLS #10287.
Sell for more on Zillow
Get a Zillow Showcase℠ listing at no additional cost and you could sell for .
$714,300
2% more+$14,286
With Zillow Showcase(estimated)$728,586


