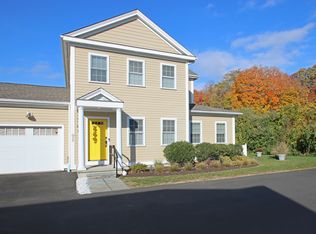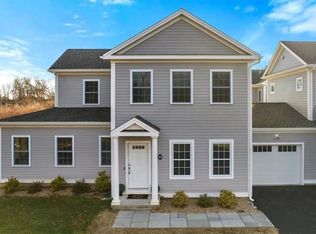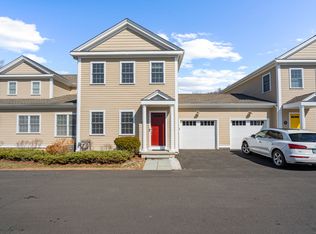Sold for $620,000
$620,000
67 Boston Post Road #11, Madison, CT 06443
2beds
1,748sqft
Condominium, Townhouse
Built in 2018
-- sqft lot
$632,100 Zestimate®
$355/sqft
$3,601 Estimated rent
Home value
$632,100
$594,000 - $683,000
$3,601/mo
Zestimate® history
Loading...
Owner options
Explore your selling options
What's special
Welcome to 67 Boston Post Road, Unit #11 - a stunning, turn-key luxury residence that perfectly blends modern comfort with timeless elegance. Nestled in one of Madison's most sought-after communities, this exquisite home is just minutes from the charming Madison town center and the picturesque Guilford Green. Step inside to discover a spacious open-concept layout featuring gleaming hardwood floors, a cozy gas fireplace, and oversized windows that flood the space with natural light. The gourmet kitchen is a chef's dream, equipped with premium stainless steel appliances, rich granite countertops, and custom cabinetry - ideal for entertaining or everyday living. With 2 full bathrooms and a convenient half bath, this home offers both style and functionality. The generously sized bedrooms provide serene retreats, while spa-like bathrooms feature upscale finishes with a touch of luxury. Whether you're looking for a primary residence or a perfect weekend escape, this meticulously maintained unit offers move-in-ready convenience in a location that puts you close to beaches, shopping, dining, and commuter routes. Don't miss the opportunity to experience elegant coastal living in the heart of Madison!
Zillow last checked: 8 hours ago
Listing updated: June 06, 2025 at 11:40am
Listed by:
Matt J. Healy 203-806-5383,
Coldwell Banker Realty 203-245-4700
Bought with:
Laurie Trulock, RES.0778529
Compass Connecticut, LLC
Source: Smart MLS,MLS#: 24089841
Facts & features
Interior
Bedrooms & bathrooms
- Bedrooms: 2
- Bathrooms: 3
- Full bathrooms: 2
- 1/2 bathrooms: 1
Primary bedroom
- Level: Upper
Bedroom
- Level: Upper
Primary bathroom
- Level: Upper
Bathroom
- Level: Main
Bathroom
- Level: Upper
Dining room
- Level: Main
Kitchen
- Level: Main
Living room
- Level: Main
Heating
- Forced Air, Zoned, Gas In Street
Cooling
- Ceiling Fan(s), Central Air
Appliances
- Included: Gas Cooktop, Gas Range, Oven/Range, Microwave, Range Hood, Refrigerator, Freezer, Ice Maker, Dishwasher, Washer, Dryer, Water Heater
- Laundry: Upper Level
Features
- Open Floorplan, Smart Thermostat
- Windows: Thermopane Windows
- Basement: Crawl Space,Unfinished
- Attic: Crawl Space,Access Via Hatch
- Number of fireplaces: 1
- Common walls with other units/homes: End Unit
Interior area
- Total structure area: 1,748
- Total interior livable area: 1,748 sqft
- Finished area above ground: 1,748
- Finished area below ground: 0
Property
Parking
- Total spaces: 3
- Parking features: Attached, Paved, Off Street, Unassigned, Garage Door Opener
- Attached garage spaces: 1
Features
- Stories: 2
- Patio & porch: Patio
- Exterior features: Rain Gutters, Garden, Lighting
Lot
- Features: Level, Cul-De-Sac
Details
- Parcel number: 1156400
- Zoning: R-2
Construction
Type & style
- Home type: Condo
- Architectural style: Townhouse
- Property subtype: Condominium, Townhouse
- Attached to another structure: Yes
Materials
- Vinyl Siding
Condition
- New construction: No
- Year built: 2018
Utilities & green energy
- Sewer: Shared Septic
- Water: Public
- Utilities for property: Cable Available
Green energy
- Energy efficient items: Thermostat, Windows
Community & neighborhood
Community
- Community features: Golf, Health Club, Library, Medical Facilities, Public Rec Facilities, Near Public Transport, Shopping/Mall
Location
- Region: Madison
HOA & financial
HOA
- Has HOA: Yes
- HOA fee: $490 monthly
- Amenities included: Guest Parking, Management
- Services included: Maintenance Grounds, Trash, Snow Removal
Price history
| Date | Event | Price |
|---|---|---|
| 6/6/2025 | Sold | $620,000-2.4%$355/sqft |
Source: | ||
| 5/5/2025 | Pending sale | $635,000$363/sqft |
Source: | ||
| 5/2/2025 | Listed for sale | $635,000+36.6%$363/sqft |
Source: | ||
| 10/29/2021 | Sold | $465,000$266/sqft |
Source: | ||
Public tax history
| Year | Property taxes | Tax assessment |
|---|---|---|
| 2025 | $8,117 +1.9% | $361,900 |
| 2024 | $7,962 -3.2% | $361,900 +31.9% |
| 2023 | $8,224 | $274,400 |
Find assessor info on the county website
Neighborhood: 06443
Nearby schools
GreatSchools rating
- 10/10J. Milton Jeffrey Elementary SchoolGrades: K-3Distance: 1.4 mi
- 9/10Walter C. Polson Upper Middle SchoolGrades: 6-8Distance: 1.3 mi
- 10/10Daniel Hand High SchoolGrades: 9-12Distance: 1.2 mi
Schools provided by the listing agent
- High: Daniel Hand
Source: Smart MLS. This data may not be complete. We recommend contacting the local school district to confirm school assignments for this home.
Get pre-qualified for a loan
At Zillow Home Loans, we can pre-qualify you in as little as 5 minutes with no impact to your credit score.An equal housing lender. NMLS #10287.
Sell for more on Zillow
Get a Zillow Showcase℠ listing at no additional cost and you could sell for .
$632,100
2% more+$12,642
With Zillow Showcase(estimated)$644,742


