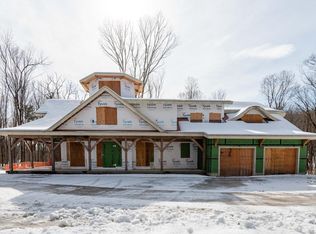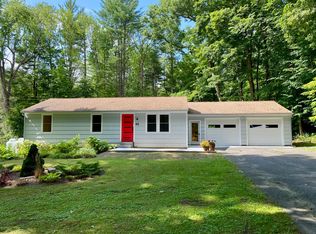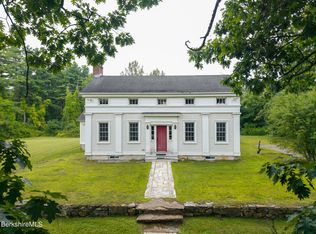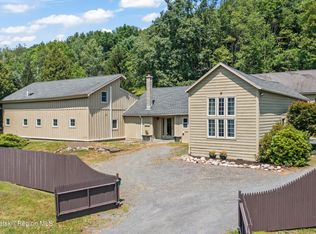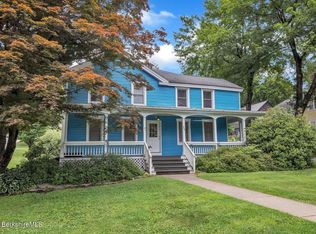Unbelievable opportunity! The real hard work has been done for this six thousand square foot Timber frame home with three levels on over sixteen acres of land. Lots of the finishing materials are on site and ready to be installed. Architectural plans are available. Wonderful local mountain views and a stream with pond site make this the perfect setting. Why settle for someone else's vision when you can create your own. The driveway is in with all of the underground electric and septic, as well as the foundation for the in ground heated pool. This is the most exciting time of the build process! The house is up with all base infrastructure in place, so it's time to personalize the finishings. There is also a separate garage built with plans for a guest house above. This too has all of the connections in place and ready to finish.
For sale
$999,000
67 Blunt Rd, Great Barrington, MA 01230
3beds
6,762sqft
Est.:
Single Family Residence
Built in 2023
14.5 Acres Lot
$-- Zestimate®
$148/sqft
$-- HOA
What's special
Timber frame homeThree levelsStream with pond siteLocal mountain views
- 301 days |
- 464 |
- 32 |
Zillow last checked: 8 hours ago
Listing updated: September 24, 2025 at 07:02am
Listed by:
Ryan Lane 518-929-0328,
GILCREST PROPERTIES
Source: BCMLS,MLS#: 245823
Tour with a local agent
Facts & features
Interior
Bedrooms & bathrooms
- Bedrooms: 3
- Bathrooms: 5
- Full bathrooms: 4
- 1/2 bathrooms: 1
Bedroom 1
- Level: Second
Bedroom 2
- Level: Second
Bedroom 3
- Level: Second
Full bathroom
- Level: First
Full bathroom
- Level: Second
Full bathroom
- Level: Second
Full bathroom
- Level: Lower
Den
- Level: First
Dining room
- Level: First
Family room
- Level: First
Kitchen
- Level: First
Kitchen
- Level: Lower
Laundry
- Level: Lower
Living room
- Level: Lower
Appliances
- Included: None
Features
- Basement: Full
Interior area
- Total structure area: 6,762
- Total interior livable area: 6,762 sqft
Property
Parking
- Parking features: Garaged & Off-Street
- Has garage: Yes
- Details: Garaged & Off-Street
Lot
- Size: 14.5 Acres
Details
- Parcel number: EGREM0090B0000L0432B
- Zoning description: Residential
Construction
Type & style
- Home type: SingleFamily
- Architectural style: Arts and Crafts
- Property subtype: Single Family Residence
Materials
- Roof: Other
Condition
- Year built: 2023
Utilities & green energy
- Electric: 200 Amp
- Sewer: Private Sewer
- Water: Well
Community & HOA
Location
- Region: Great Barrington
Financial & listing details
- Price per square foot: $148/sqft
- Tax assessed value: $573,800
- Annual tax amount: $3,592
- Date on market: 8/13/2025
Estimated market value
Not available
Estimated sales range
Not available
$7,698/mo
Price history
Price history
| Date | Event | Price |
|---|---|---|
| 8/13/2025 | Listed for sale | $999,000$148/sqft |
Source: | ||
| 5/21/2025 | Pending sale | $999,000$148/sqft |
Source: | ||
| 4/14/2025 | Price change | $999,000-37.5%$148/sqft |
Source: | ||
| 3/28/2025 | Listed for sale | $1,599,000-20.1%$236/sqft |
Source: | ||
| 9/19/2024 | Listing removed | $2,000,000$296/sqft |
Source: | ||
Public tax history
Public tax history
| Year | Property taxes | Tax assessment |
|---|---|---|
| 2025 | $3,592 +209.4% | $573,800 +204.4% |
| 2024 | $1,161 -12% | $188,500 |
| 2023 | $1,320 | $188,500 |
Find assessor info on the county website
BuyAbility℠ payment
Est. payment
$6,246/mo
Principal & interest
$4897
Property taxes
$999
Home insurance
$350
Climate risks
Neighborhood: 01230
Nearby schools
GreatSchools rating
- 5/10Undermountain Elementary SchoolGrades: PK-5Distance: 6.6 mi
- 6/10Mount Everett Regional SchoolGrades: 6-12Distance: 6.6 mi
- NANew Marlborough Central SchoolGrades: PK-3Distance: 6.6 mi
Schools provided by the listing agent
- Elementary: SBRSD
- Middle: SBRSD
- High: Mount Everett
Source: BCMLS. This data may not be complete. We recommend contacting the local school district to confirm school assignments for this home.
