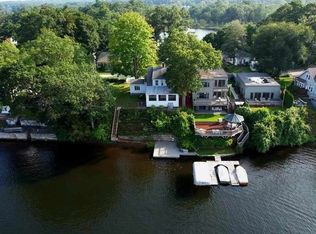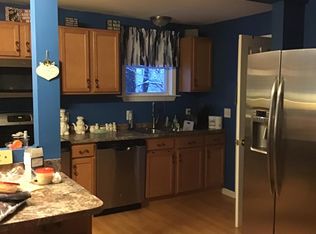Sold for $813,500
$813,500
67 Birch Island Rd, Webster, MA 01570
4beds
1,852sqft
Single Family Residence
Built in 1977
5,305 Square Feet Lot
$831,200 Zestimate®
$439/sqft
$2,872 Estimated rent
Home value
$831,200
$756,000 - $914,000
$2,872/mo
Zestimate® history
Loading...
Owner options
Explore your selling options
What's special
WEBSTER LAKE!!! In time for Memorial Day! Convenient Birch Island Road with Panoramic View of the Lake's North Pond! Watch the Phenomenal Fourth of July Fireworks Display from your own 50' Waterfront, Sit Back and Enjoy! 8 Plus Room, 4 Bedroom, 2.5 Bath Year-Round Home awaiting a New Owner to make new Memories from! On the Main Level there's a Fully Applianced, Double Oven Kitchen w/Tons of Cabinet Space including Pantries! Lake Facing Dining Area w/Huge Lake Views and Slider out to the Deck! Lake Facing Living Room w/Slider to the Deck as well! First Floor Bedroom w/Double Closet! Full Tile Bath! Upstairs You'll find 3 Bedrooms, 2 Being Waterfront, all w/Hardwood Floors and Huge Closet Space! A second Full Tile Bath! Down to the Lower Level there's a 15X24 Lake Facing Fireplaced Family Room, 1/2 Bath w/Washer & Dryer, 2 Dressing Rooms, Tool Room & Utility/AC Closet! 2 Car Attached Garage! Boat Dock with Whips! Make Your Summer Plans Now! Deadline for Offers 5:00 PM Monday 4/7/2025!
Zillow last checked: 8 hours ago
Listing updated: May 04, 2025 at 11:10am
Listed by:
Jules Lusignan 561-379-9520,
Lake Realty 508-943-9306
Bought with:
Jules Lusignan
Lake Realty
Source: MLS PIN,MLS#: 73353183
Facts & features
Interior
Bedrooms & bathrooms
- Bedrooms: 4
- Bathrooms: 3
- Full bathrooms: 2
- 1/2 bathrooms: 1
Primary bedroom
- Features: Flooring - Hardwood, Closet - Double
- Level: Second
- Area: 122.31
- Dimensions: 10.1 x 12.11
Bedroom 2
- Features: Flooring - Hardwood, Closet - Double
- Level: Second
- Area: 126.72
- Dimensions: 9.6 x 13.2
Bedroom 3
- Features: Flooring - Hardwood, Closet - Double
- Level: Second
- Area: 89.1
- Dimensions: 9 x 9.9
Bedroom 4
- Features: Flooring - Wall to Wall Carpet, Closet - Double
- Level: First
- Area: 133.9
- Dimensions: 10.3 x 13
Primary bathroom
- Features: No
Bathroom 1
- Features: Bathroom - Full, Bathroom - Tiled With Tub & Shower, Flooring - Stone/Ceramic Tile
- Level: First
- Area: 47.88
- Dimensions: 5.7 x 8.4
Bathroom 2
- Features: Bathroom - Full, Bathroom - Tiled With Tub & Shower, Flooring - Stone/Ceramic Tile
- Level: Second
- Area: 62
- Dimensions: 6.2 x 10
Bathroom 3
- Features: Bathroom - Half, Dryer Hookup - Electric, Washer Hookup
- Level: Basement
- Area: 66.64
- Dimensions: 4.9 x 13.6
Dining room
- Features: Flooring - Vinyl, Deck - Exterior, Slider
- Area: 106.6
- Dimensions: 8.2 x 13
Family room
- Features: Window(s) - Picture, Recessed Lighting, Flooring - Concrete
- Level: Basement
- Area: 338.4
- Dimensions: 14.1 x 24
Kitchen
- Features: Closet/Cabinets - Custom Built, Flooring - Vinyl, Countertops - Stone/Granite/Solid, Kitchen Island
- Level: Main,First
- Area: 107.9
- Dimensions: 8.3 x 13
Living room
- Features: Flooring - Wall to Wall Carpet, Deck - Exterior, Slider
- Level: Main,First
- Area: 126.65
- Dimensions: 11.4 x 11.11
Heating
- Electric Baseboard, Electric
Cooling
- Central Air
Appliances
- Included: Electric Water Heater, Water Heater, Oven, Dishwasher, Disposal, Range, Refrigerator, Washer, Dryer
- Laundry: In Basement, Electric Dryer Hookup, Washer Hookup
Features
- Closet, Dressing Room, Internet Available - DSL
- Flooring: Tile, Carpet, Hardwood, Vinyl / VCT
- Doors: Insulated Doors
- Windows: Insulated Windows
- Basement: Full,Finished,Walk-Out Access,Interior Entry,Concrete
- Number of fireplaces: 1
- Fireplace features: Family Room
Interior area
- Total structure area: 1,852
- Total interior livable area: 1,852 sqft
- Finished area above ground: 1,592
- Finished area below ground: 260
Property
Parking
- Total spaces: 5
- Parking features: Attached, Garage Door Opener, Storage, Paved Drive, Off Street, Paved
- Attached garage spaces: 2
- Uncovered spaces: 3
Accessibility
- Accessibility features: No
Features
- Patio & porch: Deck, Patio
- Exterior features: Deck, Patio, Rain Gutters, Fenced Yard
- Fencing: Fenced
- Has view: Yes
- View description: Scenic View(s), Water, Dock/Mooring, Lake
- Has water view: Yes
- Water view: Dock/Mooring,Lake,Water
- Waterfront features: Waterfront, Navigable Water, Lake, Dock/Mooring, Frontage, Direct Access, Public, Lake/Pond, Frontage, 0 to 1/10 Mile To Beach, Beach Ownership(Private)
- Frontage length: 50.00
Lot
- Size: 5,305 sqft
- Features: Gentle Sloping, Level
Details
- Additional structures: Workshop
- Foundation area: 728
- Parcel number: M:57 B:B P:16,1749665
- Zoning: LAKE 5
Construction
Type & style
- Home type: SingleFamily
- Architectural style: Contemporary
- Property subtype: Single Family Residence
Materials
- Frame
- Foundation: Concrete Perimeter
- Roof: Shingle
Condition
- Year built: 1977
Utilities & green energy
- Electric: Circuit Breakers, 200+ Amp Service
- Sewer: Public Sewer
- Water: Public
- Utilities for property: for Electric Range, for Electric Oven, for Electric Dryer, Washer Hookup
Community & neighborhood
Community
- Community features: Public Transportation, Shopping, Tennis Court(s), Park, Walk/Jog Trails, Medical Facility, Laundromat, Highway Access, House of Worship, Marina, Private School, Public School
Location
- Region: Webster
- Subdivision: Birch Island
Other
Other facts
- Road surface type: Paved
Price history
| Date | Event | Price |
|---|---|---|
| 5/2/2025 | Sold | $813,500-1.4%$439/sqft |
Source: MLS PIN #73353183 Report a problem | ||
| 4/2/2025 | Listed for sale | $824,900$445/sqft |
Source: MLS PIN #73353183 Report a problem | ||
Public tax history
| Year | Property taxes | Tax assessment |
|---|---|---|
| 2025 | $7,345 +7.3% | $618,300 +10% |
| 2024 | $6,844 +6% | $561,900 +8.8% |
| 2023 | $6,458 +4.5% | $516,600 +16.7% |
Find assessor info on the county website
Neighborhood: 01570
Nearby schools
GreatSchools rating
- 4/10Park Avenue Elementary SchoolGrades: PK-4Distance: 0.7 mi
- 3/10Webster Middle SchoolGrades: 5-8Distance: 0.7 mi
- 2/10Bartlett High SchoolGrades: 9-12Distance: 0.8 mi
Schools provided by the listing agent
- Elementary: Park Ave
- Middle: Webster
- High: Bartlet/Baypath
Source: MLS PIN. This data may not be complete. We recommend contacting the local school district to confirm school assignments for this home.
Get a cash offer in 3 minutes
Find out how much your home could sell for in as little as 3 minutes with a no-obligation cash offer.
Estimated market value$831,200
Get a cash offer in 3 minutes
Find out how much your home could sell for in as little as 3 minutes with a no-obligation cash offer.
Estimated market value
$831,200

